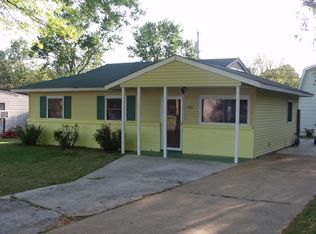Sold for $147,000
$147,000
1101 5th Ave SW, Decatur, AL 35601
3beds
983sqft
Single Family Residence
Built in 1958
7,405.2 Square Feet Lot
$145,900 Zestimate®
$150/sqft
$1,079 Estimated rent
Home value
$145,900
$118,000 - $181,000
$1,079/mo
Zestimate® history
Loading...
Owner options
Explore your selling options
What's special
Welcome home to this cute 3-bedroom, 1-bath home. This home features updated flooring, fresh paint, kitchen and bathroom. A large back yard will allow for lots of entertaining and bbq's. Enjoy the convenience of its location just minutes from downtown, shopping, and restaurants.Don't miss out on this great house.
Zillow last checked: 8 hours ago
Listing updated: July 18, 2025 at 11:09am
Listed by:
Blake Johnson 256-497-4129,
Keller Williams Realty Madison
Bought with:
Philip Boyett, 150304
Redstone Realty Solutions-Mad
Source: ValleyMLS,MLS#: 21888289
Facts & features
Interior
Bedrooms & bathrooms
- Bedrooms: 3
- Bathrooms: 1
- Full bathrooms: 1
Primary bedroom
- Features: Ceiling Fan(s)
- Level: First
- Area: 130
- Dimensions: 13 x 10
Bedroom 2
- Features: Ceiling Fan(s)
- Level: First
- Area: 110
- Dimensions: 10 x 11
Bedroom 3
- Features: Ceiling Fan(s)
- Level: First
- Area: 100
- Dimensions: 10 x 10
Bathroom 1
- Features: Smooth Ceiling
- Level: First
- Area: 35
- Dimensions: 7 x 5
Dining room
- Features: Smooth Ceiling
- Level: First
- Area: 110
- Dimensions: 11 x 10
Kitchen
- Features: Ceiling Fan(s)
- Level: First
- Area: 90
- Dimensions: 10 x 9
Living room
- Features: Ceiling Fan(s)
- Level: First
- Area: 169
- Dimensions: 13 x 13
Laundry room
- Features: Smooth Ceiling
- Level: First
- Area: 108
- Dimensions: 12 x 9
Heating
- Central 1
Cooling
- Central 1
Features
- Smart Thermostat
- Has basement: No
- Has fireplace: No
- Fireplace features: None
Interior area
- Total interior livable area: 983 sqft
Property
Parking
- Parking features: Alley Access, Driveway-Gravel
Features
- Levels: One
- Stories: 1
Lot
- Size: 7,405 sqft
- Dimensions: 130 x 58
Details
- Parcel number: 03 04 19 3 012 024.000
- Other equipment: Electronic Locks, Lighting Automation
Construction
Type & style
- Home type: SingleFamily
- Architectural style: Craftsman,Ranch,Traditional
- Property subtype: Single Family Residence
Materials
- Foundation: Slab
Condition
- New construction: No
- Year built: 1958
Utilities & green energy
- Sewer: Public Sewer
- Water: Public
Community & neighborhood
Location
- Region: Decatur
- Subdivision: Western Gardens
Price history
| Date | Event | Price |
|---|---|---|
| 7/18/2025 | Sold | $147,000+1.4%$150/sqft |
Source: | ||
| 6/26/2025 | Pending sale | $145,000$148/sqft |
Source: | ||
| 5/28/2025 | Price change | $145,000-2.7%$148/sqft |
Source: | ||
| 5/9/2025 | Listed for sale | $149,000+8%$152/sqft |
Source: | ||
| 5/14/2024 | Sold | $138,000+3.8%$140/sqft |
Source: | ||
Public tax history
| Year | Property taxes | Tax assessment |
|---|---|---|
| 2024 | $359 | $8,980 |
| 2023 | $359 -25.5% | $8,980 -15.6% |
| 2022 | $482 +17.2% | $10,640 +17.2% |
Find assessor info on the county website
Neighborhood: 35601
Nearby schools
GreatSchools rating
- 2/10West Decatur Elementary SchoolGrades: PK-5Distance: 0.5 mi
- 6/10Cedar Ridge Middle SchoolGrades: 6-8Distance: 2.5 mi
- 7/10Austin High SchoolGrades: 10-12Distance: 3.6 mi
Schools provided by the listing agent
- Elementary: West Decatur
- Middle: Austin Middle
- High: Austin
Source: ValleyMLS. This data may not be complete. We recommend contacting the local school district to confirm school assignments for this home.

Get pre-qualified for a loan
At Zillow Home Loans, we can pre-qualify you in as little as 5 minutes with no impact to your credit score.An equal housing lender. NMLS #10287.
