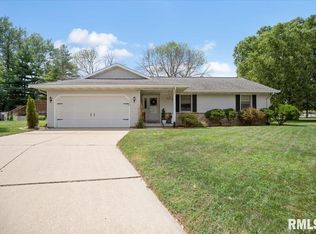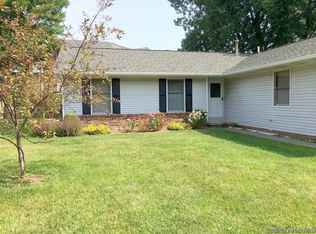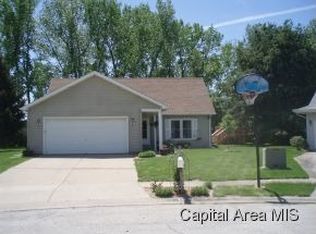Ranch home in Chatham School district! 3 bedrooms / 2 full bathrooms. Large living room with fireplace, 2 car attached garage, large rear deck and HUGE backyard! Located on cul-de-sac street
This property is off market, which means it's not currently listed for sale or rent on Zillow. This may be different from what's available on other websites or public sources.



