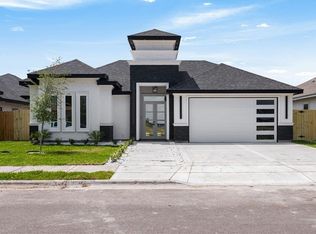Sold on 11/25/25
Price Unknown
1101 Cheril Rd, Mission, TX 78573
4beds
1,693sqft
Single Family Residence, Residential
Built in 2023
7,897.43 Square Feet Lot
$310,000 Zestimate®
$--/sqft
$2,083 Estimated rent
Home value
$310,000
$288,000 - $332,000
$2,083/mo
Zestimate® history
Loading...
Owner options
Explore your selling options
What's special
Stunning 4-bedroom, 3-bathroom home built in 2023, located in a quiet cul-de-sac near Mile 3 and Trosper Rd. This modern residence features an open-concept layout with high ceilings, tile flooring, and elegant tray ceiling details. The kitchen boasts sleek black cabinetry, quartz countertops, a large center island, and stainless steel appliances. Spacious living and dining areas perfect for entertaining. Each bathroom includes luxury finishes, floating vanities, and vessel sinks with designer lighting. Primary suite includes generous natural light and spa-inspired en-suite bath. Oversized backyard offers endless possibilities for outdoor living or a future pool. Two-car garage and fully fenced yard provide added privacy and security.
Zillow last checked: 8 hours ago
Listing updated: November 25, 2025 at 08:31am
Listed by:
Carina Veale 956-607-8626,
Veale Properties
Source: Greater McAllen AOR,MLS#: 477413
Facts & features
Interior
Bedrooms & bathrooms
- Bedrooms: 4
- Bathrooms: 3
- Full bathrooms: 3
Dining room
- Description: Living Area(s): 1
Living room
- Description: Living Area(s): 1
Heating
- Has Heating (Unspecified Type)
Cooling
- Central Air
Appliances
- Included: Electric Water Heater, Refrigerator, Stove/Range-Electric Smooth
- Laundry: Laundry Room, Washer/Dryer Connection
Features
- Countertops (Quartz), Ceiling Fan(s), High Ceilings, Split Bedrooms
- Flooring: Porcelain Tile
- Windows: Double Pane Windows, No Window Coverings, Skylight(s)
Interior area
- Total structure area: 1,693
- Total interior livable area: 1,693 sqft
Property
Parking
- Total spaces: 2
- Parking features: Attached
- Attached garage spaces: 2
Features
- Patio & porch: Deck/Balcony/Porch, Patio
- Exterior features: Sprinkler System
- Fencing: None
Lot
- Size: 7,897 sqft
- Features: Irregular Lot
Details
- Parcel number: L284800000003500
Construction
Type & style
- Home type: SingleFamily
- Property subtype: Single Family Residence, Residential
Materials
- Stucco
- Foundation: Slab
- Roof: Composition
Condition
- Year built: 2023
Utilities & green energy
- Sewer: Public Sewer
Green energy
- Energy efficient items: Thermostat
Community & neighborhood
Community
- Community features: Sidewalks, Street Lights
Location
- Region: Mission
- Subdivision: Lantana Landing
HOA & financial
HOA
- Has HOA: Yes
- HOA fee: $500 annually
- Association name: lantana landing
Other
Other facts
- Road surface type: Paved
Price history
| Date | Event | Price |
|---|---|---|
| 11/25/2025 | Sold | -- |
Source: Greater McAllen AOR #477413 Report a problem | ||
| 10/26/2025 | Pending sale | $304,000$180/sqft |
Source: Greater McAllen AOR #477413 Report a problem | ||
| 9/14/2025 | Price change | $304,000-4.7%$180/sqft |
Source: Greater McAllen AOR #477413 Report a problem | ||
| 8/8/2025 | Listed for sale | $319,000+7.7%$188/sqft |
Source: Greater McAllen AOR #477413 Report a problem | ||
| 7/8/2024 | Sold | -- |
Source: Greater McAllen AOR #423781 Report a problem | ||
Public tax history
| Year | Property taxes | Tax assessment |
|---|---|---|
| 2025 | -- | $356,124 +30% |
| 2024 | $7,039 | $273,925 |
Find assessor info on the county website
Neighborhood: 78573
Nearby schools
GreatSchools rating
- 5/10Hilda C Escobar/Alicia C Rios Elementary SchoolGrades: PK-5Distance: 0.3 mi
- 5/10Alton Memorial Jr High SchoolGrades: 6-8Distance: 2.3 mi
- 3/10Mission High SchoolGrades: 9-12Distance: 2 mi
Schools provided by the listing agent
- Elementary: Waitz
- Middle: Alton-Memorial Junior High
- High: Mission H.S.
- District: Mission ISD
Source: Greater McAllen AOR. This data may not be complete. We recommend contacting the local school district to confirm school assignments for this home.
