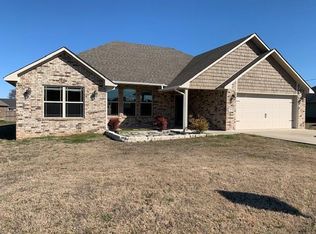Sold for $225,000
$225,000
1101 Cherokee, Spiro, OK 74959
3beds
1,570sqft
Single Family Residence
Built in 2000
0.31 Acres Lot
$227,600 Zestimate®
$143/sqft
$1,294 Estimated rent
Home value
$227,600
Estimated sales range
Not available
$1,294/mo
Zestimate® history
Loading...
Owner options
Explore your selling options
What's special
This beautiful three-bedroom, two-bath home sits on a corner lot spanning one and a half lots, offering a very generous yard with a stunning willow tree. Located in a charming neighborhood near Spiro School, the stone exterior and lush landscaping create a warm welcome into this immaculately maintained home. Inside, you’ll find hard surface floors throughout, a vaulted ceiling in the living room, and a cozy gas fireplace. The modern kitchen features granite countertops, a large island, three pantries, a stylish tiled backsplash, and a chef’s gas stove, along with an inviting eat-in area. The one-car garage is heated and cooled with an insulated door, adding versatility to the space. Enjoy a fenced backyard with a covered porch perfect for entertaining, complete with a spacious storage room, storm cellar, and gutters with guards for low maintenance. Additional parking is available with a two-car mostly enclosed carport alongside the garage. Recently painted and move-in ready, this home is the perfect blend of comfort, style, and functionality.
Zillow last checked: 8 hours ago
Listing updated: September 24, 2025 at 07:16am
Listed by:
Jeanette Jones 479-414-6898,
TRUVI REALTY
Bought with:
Cannava-Brown Team, PB00051401
Bradford & Udouj Realtors
Source: Western River Valley BOR,MLS#: 1083152Originating MLS: Fort Smith Board of Realtors
Facts & features
Interior
Bedrooms & bathrooms
- Bedrooms: 3
- Bathrooms: 2
- Full bathrooms: 2
Heating
- Central, Electric
Cooling
- Central Air, Electric
Appliances
- Included: Some Electric Appliances, Built-In Range, Built-In Oven, Dishwasher, Disposal, Gas Water Heater, Microwave Hood Fan, Microwave, Oven, Range, Plumbed For Ice Maker
- Laundry: Electric Dryer Hookup, Washer Hookup, Dryer Hookup
Features
- Ceiling Fan(s), Eat-in Kitchen, Granite Counters, Pantry, Walk-In Closet(s)
- Flooring: Ceramic Tile, Laminate, Simulated Wood
- Windows: Blinds
- Number of fireplaces: 1
- Fireplace features: Gas Log, Living Room
Interior area
- Total interior livable area: 1,570 sqft
Property
Parking
- Total spaces: 3
- Parking features: Attached, Garage Door Opener
- Covered spaces: 3
Features
- Levels: One
- Stories: 1
- Patio & porch: Covered
- Exterior features: Concrete Driveway
- Fencing: Back Yard
Lot
- Size: 0.31 Acres
- Dimensions: 140 x 99
- Features: Cleared, Corner Lot, City Lot, Landscaped, Level, Subdivision
Details
- Parcel number: U01500001000000100
- Zoning description: Residential
- Special conditions: None
Construction
Type & style
- Home type: SingleFamily
- Property subtype: Single Family Residence
Materials
- Rock
- Foundation: Slab
- Roof: Architectural,Shingle
Condition
- New construction: No
- Year built: 2000
Utilities & green energy
- Utilities for property: Electricity Available
Community & neighborhood
Security
- Security features: Fire Alarm, Smoke Detector(s)
Location
- Region: Spiro
- Subdivision: Indian Hills
Other
Other facts
- Listing terms: ARM,Conventional,FHA,USDA Loan,VA Loan
- Road surface type: Paved
Price history
| Date | Event | Price |
|---|---|---|
| 9/19/2025 | Sold | $225,000$143/sqft |
Source: Western River Valley BOR #1083152 Report a problem | ||
| 8/21/2025 | Pending sale | $225,000$143/sqft |
Source: Western River Valley BOR #1083152 Report a problem | ||
| 8/16/2025 | Listed for sale | $225,000+3.9%$143/sqft |
Source: Western River Valley BOR #1083152 Report a problem | ||
| 7/19/2024 | Sold | $216,500+0.7%$138/sqft |
Source: Western River Valley BOR #1073467 Report a problem | ||
| 7/1/2024 | Pending sale | $215,000$137/sqft |
Source: Western River Valley BOR #1073467 Report a problem | ||
Public tax history
| Year | Property taxes | Tax assessment |
|---|---|---|
| 2024 | $1,929 +51% | $21,560 +43.3% |
| 2023 | $1,277 +2.1% | $15,047 |
| 2022 | $1,251 +1.8% | $15,047 +2.2% |
Find assessor info on the county website
Neighborhood: 74959
Nearby schools
GreatSchools rating
- 6/10Spiro Elementary SchoolGrades: PK-5Distance: 0.5 mi
- 7/10Spiro Middle SchoolGrades: 6-8Distance: 0.5 mi
- 4/10Spiro High SchoolGrades: 9-12Distance: 0.5 mi
Schools provided by the listing agent
- Elementary: Spiro
- Middle: Sprio
- High: Spiro
- District: Spiro
Source: Western River Valley BOR. This data may not be complete. We recommend contacting the local school district to confirm school assignments for this home.
Get pre-qualified for a loan
At Zillow Home Loans, we can pre-qualify you in as little as 5 minutes with no impact to your credit score.An equal housing lender. NMLS #10287.
