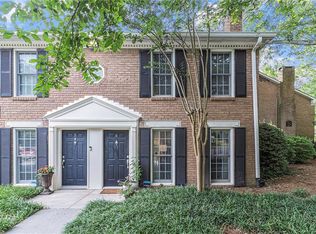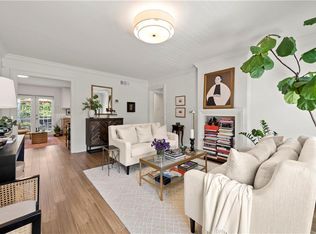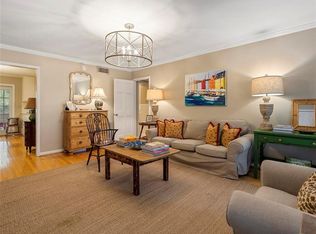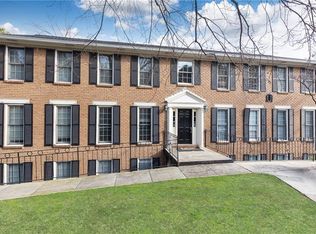Closed
$287,000
1101 Collier Rd NW APT E4, Atlanta, GA 30318
2beds
1,020sqft
Condominium, Residential
Built in 1970
-- sqft lot
$287,900 Zestimate®
$281/sqft
$1,865 Estimated rent
Home value
$287,900
$262,000 - $317,000
$1,865/mo
Zestimate® history
Loading...
Owner options
Explore your selling options
What's special
Welcome to Carlyle Square, a gated community offering lush landscaping, a sparkling pool, and a fitness center. This charming 2 bed, 1.5 bath townhome blends traditional elegance with modern comforts, perfectly positioned between Buckhead and the Westside. Step inside to find beautiful hardwood floors, plantation shutters throughout, and an abundance of natural light. The inviting kitchen boasts granite countertops, stainless steel appliances, and a view of your private fenced-in patio. This outdoor space is perfect for dining al fresco and hosting friends, making it an ideal spot for enjoying outdoor living. The large primary suite accommodates a king-sized bed with ease and features two walk-in closets for ample storage. The bathroom offers a separate vanity area leading to a tub/shower, with access from both the primary suite and the hall, ensuring convenience and privacy. The guest bedroom also features a walk-in closet, providing generous storage space. The spacious laundry room is conveniently located on main level off of the kitchen. Experience the best of both worlds with the tranquil community amenities and the vibrant lifestyle of Buckhead and the Westside just moments away.
Zillow last checked: 8 hours ago
Listing updated: July 16, 2024 at 02:43am
Listing Provided by:
BRITTNEY CLEVELAND,
HOME Luxury Real Estate
Bought with:
Ashley R Smith, 410538
Keller Williams Realty Metro Atlanta
Source: FMLS GA,MLS#: 7394551
Facts & features
Interior
Bedrooms & bathrooms
- Bedrooms: 2
- Bathrooms: 2
- Full bathrooms: 1
- 1/2 bathrooms: 1
Primary bedroom
- Features: Roommate Floor Plan
- Level: Roommate Floor Plan
Bedroom
- Features: Roommate Floor Plan
Primary bathroom
- Features: Tub/Shower Combo
Dining room
- Features: Open Concept
Kitchen
- Features: Cabinets White, Eat-in Kitchen, Stone Counters
Heating
- Central
Cooling
- Ceiling Fan(s), Central Air
Appliances
- Included: Dishwasher, Disposal, Electric Range, Microwave, Washer
- Laundry: Laundry Room, Main Level
Features
- High Speed Internet, His and Hers Closets, Recessed Lighting, Walk-In Closet(s)
- Flooring: Hardwood
- Windows: Plantation Shutters
- Basement: None
- Has fireplace: No
- Fireplace features: None
- Common walls with other units/homes: No One Above,No One Below
Interior area
- Total structure area: 1,020
- Total interior livable area: 1,020 sqft
- Finished area above ground: 1,020
Property
Parking
- Total spaces: 2
- Parking features: Level Driveway, Parking Lot, Unassigned
- Has uncovered spaces: Yes
Accessibility
- Accessibility features: None
Features
- Levels: Two
- Stories: 2
- Patio & porch: Enclosed, Patio
- Exterior features: Storage, No Dock
- Pool features: None
- Spa features: None
- Fencing: Privacy
- Has view: Yes
- View description: Other
- Waterfront features: None
- Body of water: None
Lot
- Size: 1,019 sqft
- Features: Landscaped, Level
Details
- Additional structures: None
- Parcel number: 17 018600011080
- Other equipment: None
- Horse amenities: None
Construction
Type & style
- Home type: Condo
- Architectural style: Traditional
- Property subtype: Condominium, Residential
- Attached to another structure: Yes
Materials
- Brick
- Foundation: Slab
- Roof: Composition
Condition
- Resale
- New construction: No
- Year built: 1970
Utilities & green energy
- Electric: None
- Sewer: Public Sewer
- Water: Public
- Utilities for property: Cable Available, Electricity Available, Phone Available, Sewer Available, Water Available
Green energy
- Energy efficient items: None
- Energy generation: None
Community & neighborhood
Security
- Security features: Carbon Monoxide Detector(s), Smoke Detector(s)
Community
- Community features: Fitness Center, Homeowners Assoc, Near Beltline, Near Public Transport, Near Schools, Near Shopping, Near Trails/Greenway, Pool
Location
- Region: Atlanta
- Subdivision: Carlyle Square
HOA & financial
HOA
- Has HOA: Yes
- HOA fee: $454 monthly
- Services included: Maintenance Grounds, Maintenance Structure, Pest Control, Swim, Termite, Water
Other
Other facts
- Ownership: Condominium
- Road surface type: Paved
Price history
| Date | Event | Price |
|---|---|---|
| 7/11/2024 | Sold | $287,000-3.4%$281/sqft |
Source: | ||
| 6/19/2024 | Pending sale | $297,000$291/sqft |
Source: | ||
| 5/31/2024 | Listed for sale | $297,000$291/sqft |
Source: | ||
Public tax history
Tax history is unavailable.
Neighborhood: Underwood Hills
Nearby schools
GreatSchools rating
- 8/10Brandon Elementary SchoolGrades: PK-5Distance: 1.4 mi
- 6/10Sutton Middle SchoolGrades: 6-8Distance: 1.8 mi
- 8/10North Atlanta High SchoolGrades: 9-12Distance: 4.1 mi
Schools provided by the listing agent
- Elementary: Morris Brandon
- Middle: Willis A. Sutton
- High: North Atlanta
Source: FMLS GA. This data may not be complete. We recommend contacting the local school district to confirm school assignments for this home.
Get a cash offer in 3 minutes
Find out how much your home could sell for in as little as 3 minutes with a no-obligation cash offer.
Estimated market value
$287,900



