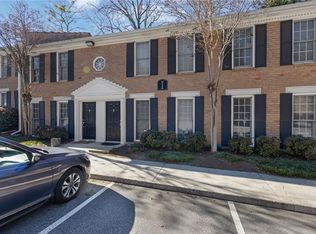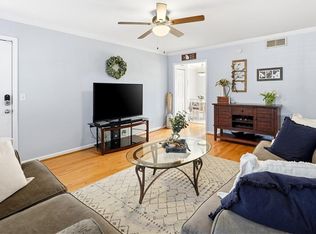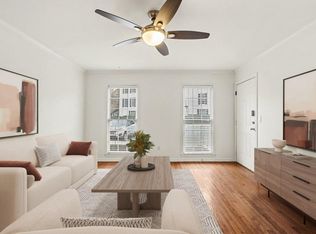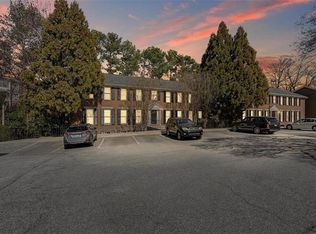Closed
Zestimate®
$270,000
1101 Collier Rd NW APT I3, Atlanta, GA 30318
2beds
1,020sqft
Condominium, Residential, Townhouse
Built in 1970
1,019.3 Square Feet Lot
$270,000 Zestimate®
$265/sqft
$1,672 Estimated rent
Home value
$270,000
$254,000 - $286,000
$1,672/mo
Zestimate® history
Loading...
Owner options
Explore your selling options
What's special
Renovated and move-in ready in gated Carlyle Square! This stylish townhome offers unbeatable intown convenience just minutes from The Works, Georgia Tech, Midtown, Buckhead, and I-75/85. Walk to restaurants, Publix, and retail, or enjoy nearby favorites like the BeltLine at Tanyard Creek, Bobby Jones Golf Course, and Bitsy Grant Tennis Center. Community amenities include a pool and gym. Fresh paint throughout highlights the bright main level with a welcoming family room, powder bath, updated kitchen, and dedicated laundry room/pantry. The kitchen features white cabinets, granite countertops, undermount lighting, and includes washer, dryer, and refrigerator. Step outside to a private fenced patio with storage—perfect for entertaining. Upstairs, the renovated bath offers a double vanity and marble flooring. The primary bedroom has two walk-in closets, and the secondary bedroom includes custom built-ins. Very active and friendly HOA!
Zillow last checked: 8 hours ago
Listing updated: February 05, 2026 at 10:51pm
Listing Provided by:
Kim Crahan,
Dorsey Alston Realtors
Bought with:
Valerie Brutti, 358288
Ansley Real Estate| Christie's International Real Estate
Source: FMLS GA,MLS#: 7690678
Facts & features
Interior
Bedrooms & bathrooms
- Bedrooms: 2
- Bathrooms: 2
- Full bathrooms: 1
- 1/2 bathrooms: 1
Primary bedroom
- Features: Roommate Floor Plan, Other
- Level: Roommate Floor Plan, Other
Bedroom
- Features: Roommate Floor Plan, Other
Primary bathroom
- Features: Double Vanity, Shower Only
Dining room
- Features: None
Kitchen
- Features: Breakfast Bar, Cabinets White, Eat-in Kitchen, Pantry, Stone Counters
Heating
- Forced Air, Natural Gas
Cooling
- Ceiling Fan(s), Central Air
Appliances
- Included: Dishwasher, Disposal, Dryer, Electric Range, Microwave, Refrigerator, Washer
- Laundry: In Kitchen
Features
- Crown Molding, Double Vanity, Entrance Foyer, His and Hers Closets, Walk-In Closet(s), Other
- Flooring: Carpet, Hardwood, Marble, Stone
- Windows: Double Pane Windows, Window Treatments
- Basement: None
- Has fireplace: No
- Fireplace features: None
- Common walls with other units/homes: 2+ Common Walls
Interior area
- Total structure area: 1,020
- Total interior livable area: 1,020 sqft
Property
Parking
- Total spaces: 2
- Parking features: Parking Lot, Unassigned
Accessibility
- Accessibility features: None
Features
- Levels: Two
- Stories: 2
- Patio & porch: Patio, Rear Porch
- Exterior features: Storage
- Pool features: None
- Spa features: None
- Fencing: Fenced,Wood
- Has view: Yes
- View description: Other
- Waterfront features: None
- Body of water: None
Lot
- Size: 1,019 sqft
- Features: Landscaped
Details
- Additional structures: None
- Parcel number: 17 018600011288
- Other equipment: None
- Horse amenities: None
Construction
Type & style
- Home type: Townhouse
- Architectural style: Townhouse,Traditional
- Property subtype: Condominium, Residential, Townhouse
- Attached to another structure: Yes
Materials
- Brick
- Foundation: Slab
- Roof: Composition
Condition
- Resale
- New construction: No
- Year built: 1970
Utilities & green energy
- Electric: 110 Volts
- Sewer: Public Sewer
- Water: Public
- Utilities for property: Cable Available, Electricity Available, Sewer Available, Water Available
Green energy
- Energy efficient items: None
- Energy generation: None
Community & neighborhood
Security
- Security features: Security Gate, Smoke Detector(s)
Community
- Community features: Gated, Homeowners Assoc, Near Public Transport, Near Schools, Near Shopping, Pool, Sidewalks, Storage, Street Lights, Other
Location
- Region: Atlanta
- Subdivision: Carlyle Square
HOA & financial
HOA
- Has HOA: Yes
- HOA fee: $515 monthly
- Services included: Insurance, Maintenance Grounds, Pest Control, Swim, Termite, Water
- Association phone: 770-451-8171
Other
Other facts
- Listing terms: Cash,Conventional
- Ownership: Fee Simple
- Road surface type: Paved
Price history
| Date | Event | Price |
|---|---|---|
| 2/4/2026 | Sold | $270,000-3.6%$265/sqft |
Source: | ||
| 1/21/2026 | Pending sale | $280,000$275/sqft |
Source: | ||
| 12/13/2025 | Listed for sale | $280,000+34.6%$275/sqft |
Source: | ||
| 6/17/2019 | Sold | $208,000-0.5%$204/sqft |
Source: | ||
| 5/20/2019 | Pending sale | $209,000$205/sqft |
Source: Home Bay #8584604 Report a problem | ||
Public tax history
Tax history is unavailable.
Neighborhood: Underwood Hills
Nearby schools
GreatSchools rating
- 8/10Brandon Elementary SchoolGrades: PK-5Distance: 1.4 mi
- 6/10Sutton Middle SchoolGrades: 6-8Distance: 1.8 mi
- 8/10North Atlanta High SchoolGrades: 9-12Distance: 4.1 mi
Schools provided by the listing agent
- Elementary: Morris Brandon
- Middle: Willis A. Sutton
- High: North Atlanta
Source: FMLS GA. This data may not be complete. We recommend contacting the local school district to confirm school assignments for this home.
Get a cash offer in 3 minutes
Find out how much your home could sell for in as little as 3 minutes with a no-obligation cash offer.
Estimated market value$270,000
Get a cash offer in 3 minutes
Find out how much your home could sell for in as little as 3 minutes with a no-obligation cash offer.
Estimated market value
$270,000



