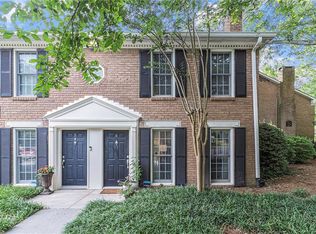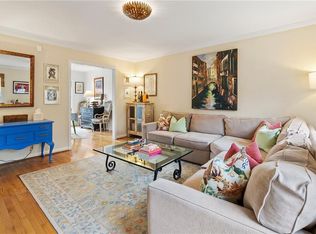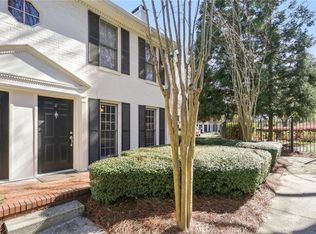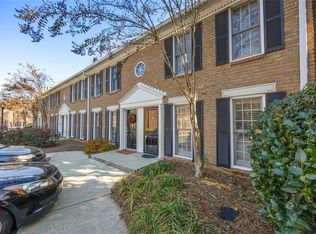Closed
$190,000
1101 Collier Rd NW APT U2, Atlanta, GA 30318
1beds
750sqft
Condominium, Residential, Townhouse
Built in 1970
749.23 Square Feet Lot
$187,600 Zestimate®
$253/sqft
$1,293 Estimated rent
Home value
$187,600
$171,000 - $204,000
$1,293/mo
Zestimate® history
Loading...
Owner options
Explore your selling options
What's special
Discover Modern Living in West Atlanta! Step into this beautifully renovated one-bedroom, one-bathroom condo, perfectly blending style and convenience. Updates include elegant new LVT flooring, fresh paint, and recessed lighting throughout, creating a bright and modern ambiance. The kitchen boasts a striking new tile backsplash, crisp white painted cabinets, under-cabinet lighting, a pantry, and a charming coffee bar. The bathroom features stylish penny tile flooring and a brand-new vanity, adding a touch of sophistication. One of the home’s standout features is the oversized screened-in back porch, offering a serene outdoor retreat. Nestled in a secure, gated community, residents enjoy exclusive amenities such as a pool, a newly renovated gym, and the option to lease additional storage units on-site. Conveniently located, this condo is just minutes from The Works, Atlanta’s buzzing new food hall, as well as Georgia Tech, Georgia State, I-75/85, Buckhead, and Midtown. For outdoor enthusiasts, nearby attractions include Bobby Jones Golf Course, Bitsy Grant Tennis Center, and the Beltline at Tanyard Creek. Enjoy the walkability of the neighborhood with restaurants, Publix, and retail just steps away. This is your chance to embrace the perfect combination of comfort, convenience, and community—schedule a tour today!
Zillow last checked: 8 hours ago
Listing updated: June 24, 2025 at 10:56pm
Listing Provided by:
Kathy Ghirardini,
Dorsey Alston Realtors
Bought with:
CHUCK WOOD, 126695
Atlanta Fine Homes Sotheby's International
Source: FMLS GA,MLS#: 7555928
Facts & features
Interior
Bedrooms & bathrooms
- Bedrooms: 1
- Bathrooms: 1
- Full bathrooms: 1
- Main level bathrooms: 1
- Main level bedrooms: 1
Primary bedroom
- Features: Other
- Level: Other
Bedroom
- Features: Other
Primary bathroom
- Features: Tub/Shower Combo
Dining room
- Features: None
Kitchen
- Features: Cabinets White, Eat-in Kitchen, Pantry, Solid Surface Counters
Heating
- Forced Air
Cooling
- Central Air
Appliances
- Included: Dishwasher, Electric Range, Microwave, Refrigerator
- Laundry: In Bathroom
Features
- Walk-In Closet(s)
- Flooring: Luxury Vinyl
- Windows: Insulated Windows, Window Treatments
- Basement: None
- Has fireplace: No
- Fireplace features: None
- Common walls with other units/homes: End Unit,No One Below
Interior area
- Total structure area: 750
- Total interior livable area: 750 sqft
Property
Parking
- Total spaces: 1
- Parking features: Unassigned
Accessibility
- Accessibility features: None
Features
- Levels: One
- Stories: 1
- Patio & porch: Screened
- Exterior features: Other
- Pool features: Salt Water
- Spa features: None
- Fencing: None
- Has view: Yes
- View description: Neighborhood, Other
- Waterfront features: None
- Body of water: None
Lot
- Size: 749.23 sqft
- Features: Other
Details
- Additional structures: None
- Parcel number: 17 018600011916
- Other equipment: None
- Horse amenities: None
Construction
Type & style
- Home type: Townhouse
- Architectural style: Townhouse,Traditional
- Property subtype: Condominium, Residential, Townhouse
- Attached to another structure: Yes
Materials
- Brick
- Foundation: Block
- Roof: Composition
Condition
- Resale
- New construction: No
- Year built: 1970
Utilities & green energy
- Electric: 220 Volts
- Sewer: Public Sewer
- Water: Public
- Utilities for property: Cable Available, Electricity Available, Sewer Available, Water Available
Green energy
- Energy efficient items: None
- Energy generation: None
Community & neighborhood
Security
- Security features: None
Community
- Community features: Fitness Center, Gated, Homeowners Assoc, Near Beltline, Near Public Transport, Near Schools, Near Shopping, Pool
Location
- Region: Atlanta
- Subdivision: Carlyle Square
HOA & financial
HOA
- Has HOA: Yes
- HOA fee: $390 monthly
- Services included: Maintenance Grounds, Maintenance Structure, Reserve Fund, Swim
- Association phone: 770-451-8171
Other
Other facts
- Ownership: Condominium
- Road surface type: Asphalt
Price history
| Date | Event | Price |
|---|---|---|
| 6/13/2025 | Sold | $190,000-2.6%$253/sqft |
Source: | ||
| 5/13/2025 | Pending sale | $195,000$260/sqft |
Source: | ||
| 4/21/2025 | Price change | $195,000-2.5%$260/sqft |
Source: | ||
| 4/8/2025 | Listed for sale | $200,000$267/sqft |
Source: | ||
| 4/8/2025 | Listing removed | $200,000$267/sqft |
Source: | ||
Public tax history
| Year | Property taxes | Tax assessment |
|---|---|---|
| 2024 | $3,385 +36.2% | $82,680 +6.2% |
| 2023 | $2,484 -10.5% | $77,880 +13.5% |
| 2022 | $2,776 +11.6% | $68,600 +11.7% |
Find assessor info on the county website
Neighborhood: Underwood Hills
Nearby schools
GreatSchools rating
- 8/10Brandon Elementary SchoolGrades: PK-5Distance: 1.4 mi
- 6/10Sutton Middle SchoolGrades: 6-8Distance: 1.8 mi
- 8/10North Atlanta High SchoolGrades: 9-12Distance: 4.1 mi
Schools provided by the listing agent
- Elementary: Morris Brandon
- Middle: Willis A. Sutton
- High: North Atlanta
Source: FMLS GA. This data may not be complete. We recommend contacting the local school district to confirm school assignments for this home.
Get a cash offer in 3 minutes
Find out how much your home could sell for in as little as 3 minutes with a no-obligation cash offer.
Estimated market value$187,600
Get a cash offer in 3 minutes
Find out how much your home could sell for in as little as 3 minutes with a no-obligation cash offer.
Estimated market value
$187,600



