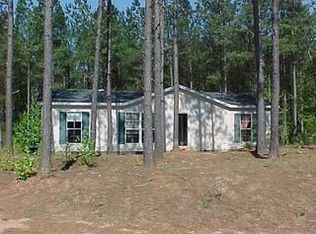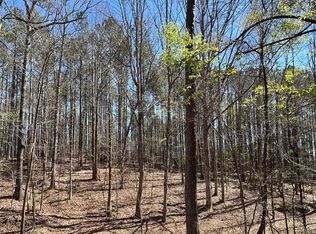Sold for $253,500 on 01/25/23
$253,500
1101 Drake Rd, Madison, GA 30650
3beds
1,620sqft
MobileManufactured
Built in 1999
5.15 Acres Lot
$298,600 Zestimate®
$156/sqft
$2,070 Estimated rent
Home value
$298,600
$281,000 - $317,000
$2,070/mo
Zestimate® history
Loading...
Owner options
Explore your selling options
What's special
This beauty is a complete remodel with unbelievable updates! Tucked in a culdesac lot on 5.15 acres that boarder Sandy Creek. New subfloor, new laminate wood flooring throughout, new lighting and ceiling fans, freshly painted interior, new kitchen cabinets & countertops, silestone island, new Samsung stainless steel appliances. Stunning shiplap family room with fireplace. Split bedroom floor plan. Owners suite bath features a separate subway tiled walk-in shower, soaking tub with tiled backsplash and new double vanities and mirrors. Hall bath with new vanity and lovely tile tub surround. New solid Pine interior doors, 1x4 crown molding and 1x6 base molding throughout. New front door and sliding glass doors with interior shades. All bedrooms have walk-in closets! New HVAC unit, new water heater. Covered 12 x 14 porch. Lovely wooded lot, a must see!
Facts & features
Interior
Bedrooms & bathrooms
- Bedrooms: 3
- Bathrooms: 2
- Full bathrooms: 2
Heating
- Other
Cooling
- Central
Features
- Flooring: Carpet, Hardwood
- Has fireplace: Yes
Interior area
- Total interior livable area: 1,620 sqft
Property
Features
- Exterior features: Other
Lot
- Size: 5.15 Acres
Details
- Parcel number: 016A079
Construction
Type & style
- Home type: MobileManufactured
Materials
- Foundation: Piers
- Roof: Asphalt
Condition
- Year built: 1999
Community & neighborhood
Location
- Region: Madison
Price history
| Date | Event | Price |
|---|---|---|
| 1/25/2023 | Sold | $253,500+3.5%$156/sqft |
Source: Public Record | ||
| 12/21/2022 | Pending sale | $245,000$151/sqft |
Source: | ||
| 12/17/2022 | Listed for sale | $245,000+762.7%$151/sqft |
Source: | ||
| 6/3/2005 | Sold | $28,400$18/sqft |
Source: Public Record | ||
Public tax history
| Year | Property taxes | Tax assessment |
|---|---|---|
| 2024 | $2,123 +12.3% | $93,172 +15.8% |
| 2023 | $1,891 +123.4% | $80,469 +132.6% |
| 2022 | $846 +1.1% | $34,599 +1.5% |
Find assessor info on the county website
Neighborhood: 30650
Nearby schools
GreatSchools rating
- NAMorgan County Primary SchoolGrades: PK-2Distance: 5.5 mi
- 7/10Morgan County Middle SchoolGrades: 6-8Distance: 5.4 mi
- 8/10Morgan County Charter High SchoolGrades: 9-12Distance: 5.4 mi
Sell for more on Zillow
Get a free Zillow Showcase℠ listing and you could sell for .
$298,600
2% more+ $5,972
With Zillow Showcase(estimated)
$304,572
