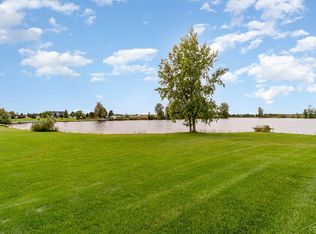Sold for $610,000
$610,000
1101 E Beaver Rd, Kawkawlin, MI 48631
3beds
4,100sqft
Single Family Residence
Built in 1994
6.38 Acres Lot
$-- Zestimate®
$149/sqft
$-- Estimated rent
Home value
Not available
Estimated sales range
Not available
Not available
Zestimate® history
Loading...
Owner options
Explore your selling options
What's special
This spectacular one of a kind property is unique to its self. Over 6 acres of bliss. A cascading waterfall flows into the pond making an overall experience of serenity and peace. Pond is well stocked with a multitude of fish.This property combines elegance and charm with breathtaking sunsets many perennials and thriving Ash trees. This home features 3 bedroom 3 bath and den plus 3 car garage. The primary bedroom suite offers a huge walk-in closet and large primary bath. Cathedral ceilings, skylights, Lloyds custom cabinets throughout. granite counters, Pella windows, Generac full house generator, natural gas and public water. The property is home to a 40x60 heated pole barn with abundant storage and hobby space plus 14' door. This one-of-a-kind property combines modern elegance with peaceful country living. Easy access to I-75 , minutes from, Midland, Saginaw and Bay City in the heart of Kawkawlin township. must see this fantastic home. Agent is part owner.
Zillow last checked: 8 hours ago
Listing updated: January 12, 2026 at 10:29am
Listed by:
Michele Raymaker 989-450-1756,
Century 21 Signature Realty - Bay City
Bought with:
The Ryan Valderas & Erica Roseberry Team
Berkshire Hathaway HomeServices, Bay City
Source: MiRealSource,MLS#: 50181999 Originating MLS: Bay County REALTOR Association
Originating MLS: Bay County REALTOR Association
Facts & features
Interior
Bedrooms & bathrooms
- Bedrooms: 3
- Bathrooms: 3
- Full bathrooms: 2
- 1/2 bathrooms: 1
Bedroom 1
- Features: Carpet
- Level: First
- Area: 288
- Dimensions: 18 x 16
Bedroom 2
- Features: Carpet
- Level: Second
- Area: 168
- Dimensions: 14 x 12
Bedroom 3
- Features: Carpet
- Level: Second
- Area: 168
- Dimensions: 12 x 14
Bathroom 1
- Level: First
Bathroom 2
- Level: First
Dining room
- Features: Vinyl
- Level: First
- Area: 224
- Dimensions: 16 x 14
Kitchen
- Features: Ceramic
- Level: First
- Area: 294
- Dimensions: 21 x 14
Living room
- Features: Carpet
- Level: First
- Area: 336
- Dimensions: 24 x 14
Heating
- Forced Air, Natural Gas
Cooling
- Central Air
Appliances
- Included: Dishwasher, Disposal, Dryer, Microwave, Range/Oven, Refrigerator, Washer, Gas Water Heater
- Laundry: First Floor Laundry
Features
- High Ceilings, Cathedral/Vaulted Ceiling, Sump Pump, Walk-In Closet(s), Central Vacuum, Pantry
- Flooring: Ceramic Tile, Hardwood, Carpet, Vinyl
- Windows: Window Treatments, Skylight(s)
- Basement: Block,Daylight
- Number of fireplaces: 1
- Fireplace features: Gas
Interior area
- Total structure area: 5,900
- Total interior livable area: 4,100 sqft
- Finished area above ground: 4,100
- Finished area below ground: 0
Property
Parking
- Total spaces: 3
- Parking features: 3 or More Spaces, Garage, Attached
- Attached garage spaces: 3
Features
- Levels: One and One Half
- Stories: 1
- Patio & porch: Deck, Porch
- Exterior features: Sidewalks, Street Lights
- Waterfront features: Pond
- Body of water: Pond
- Frontage type: Road
- Frontage length: 198
Lot
- Size: 6.38 Acres
Details
- Additional structures: Pole Barn
- Parcel number: 08002830001501
- Special conditions: Trust
Construction
Type & style
- Home type: SingleFamily
- Architectural style: Traditional
- Property subtype: Single Family Residence
Materials
- Brick, Vinyl Siding
- Foundation: Basement
Condition
- New construction: No
- Year built: 1994
Utilities & green energy
- Electric: 220 Volts in Workshop, Generator
- Sewer: Septic Tank
- Water: Public
- Utilities for property: Cable/Internet Avail., Cable Available, Electricity Connected, Natural Gas Connected
Community & neighborhood
Security
- Security features: Security System
Location
- Region: Kawkawlin
- Subdivision: N/A
Other
Other facts
- Listing agreement: Exclusive Right To Sell
- Listing terms: Cash,Conventional,VA Loan
- Ownership: Trust
Price history
| Date | Event | Price |
|---|---|---|
| 12/23/2025 | Sold | $610,000-12.8%$149/sqft |
Source: | ||
| 11/21/2025 | Price change | $699,900-6.7%$171/sqft |
Source: | ||
| 8/14/2025 | Price change | $749,900-9.5%$183/sqft |
Source: | ||
| 7/17/2025 | Listed for sale | $829,000$202/sqft |
Source: | ||
Public tax history
Tax history is unavailable.
Neighborhood: 48631
Nearby schools
GreatSchools rating
- 4/10Mcalear-Sawden Elementary SchoolGrades: PK-5Distance: 5.2 mi
- 6/10Western Middle SchoolGrades: 6-8Distance: 5.8 mi
- 6/10Bay City Western High SchoolGrades: 9-12Distance: 5.8 mi
Schools provided by the listing agent
- District: Bay City School District
Source: MiRealSource. This data may not be complete. We recommend contacting the local school district to confirm school assignments for this home.
Get pre-qualified for a loan
At Zillow Home Loans, we can pre-qualify you in as little as 5 minutes with no impact to your credit score.An equal housing lender. NMLS #10287.
