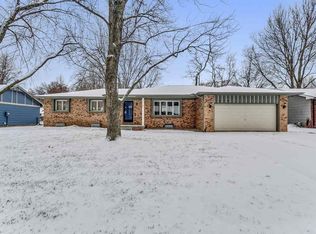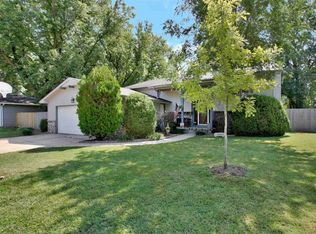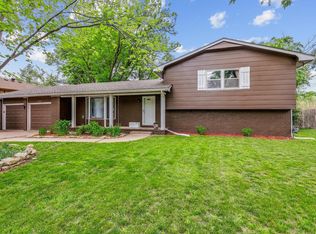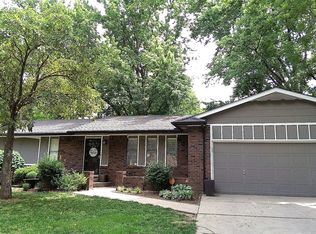Sold
Price Unknown
1101 E Chestnut Rd, Derby, KS 67037
3beds
2,577sqft
Single Family Onsite Built
Built in 1978
0.26 Acres Lot
$292,500 Zestimate®
$--/sqft
$1,832 Estimated rent
Home value
$292,500
$266,000 - $322,000
$1,832/mo
Zestimate® history
Loading...
Owner options
Explore your selling options
What's special
This large move-in-ready Derby home is perfect for anyone needing lots of space with 3 bedrooms upstairs and 2 nonconforming bedrooms in the basement. Not to mention a brand-new AC unit and sewer line to the home! Approaching the property, you’ll love the curb appeal of the landscaping, covered patio, and front double doors. Head inside to the open living room with vaulted ceilings, recessed lighting, and a full brick wall accenting the gas fireplace. The kitchen offers tastefully updated fixtures, an eating bar/workstation, open shelving, and all appliances to stay. Through the dining room there is an additional living space filled with natural light thanks to the sliding glass door leading to the back patio. Upstairs you’ll find a full hall bathroom and 3 large bedrooms including the master with its own en suite bath. Head downstairs to find a large open living room finished with luxury vinyl plank flooring and 2 large nonconforming bedrooms. There is a separate finished laundry room with multiple built-in cabinets, open shelving, and a countertop to work from which leads to the unfinished storage room. In the backyard you’ll appreciate a fully fenced yard, a large concrete patio, storage shed, and the playset that stays with the home! There are also multiple planter boxes and shrubs strategically placed to provide extra privacy. Don’t miss out on this Derby gem, call for a tour today!
Zillow last checked: 8 hours ago
Listing updated: December 02, 2024 at 07:03pm
Listed by:
Caleb Claussen 316-259-1995,
Reece Nichols South Central Kansas
Source: SCKMLS,MLS#: 643728
Facts & features
Interior
Bedrooms & bathrooms
- Bedrooms: 3
- Bathrooms: 3
- Full bathrooms: 3
Primary bedroom
- Description: Carpet
- Level: Main
- Area: 163.8
- Dimensions: 14x11.7
Kitchen
- Description: Tile
- Level: Main
- Area: 170
- Dimensions: 17x10
Living room
- Description: Carpet
- Level: Main
- Area: 209
- Dimensions: 19x11
Heating
- Forced Air, Natural Gas
Cooling
- Central Air, Electric
Appliances
- Included: Dishwasher, Disposal, Microwave, Refrigerator, Range, Water Softener Owned, Water Purifier
- Laundry: In Basement, Laundry Room, 220 equipment
Features
- Ceiling Fan(s), Vaulted Ceiling(s)
- Windows: Window Coverings-Part, Storm Window(s)
- Basement: Finished
- Number of fireplaces: 1
- Fireplace features: One, Living Room, Gas, Glass Doors
Interior area
- Total interior livable area: 2,577 sqft
- Finished area above ground: 1,557
- Finished area below ground: 1,020
Property
Parking
- Total spaces: 2
- Parking features: Attached
- Garage spaces: 2
Features
- Levels: One
- Stories: 1
- Patio & porch: Patio, Covered
- Exterior features: Guttering - ALL
- Fencing: Chain Link
Lot
- Size: 0.26 Acres
- Features: Standard
Details
- Additional structures: Storage
- Parcel number: 233070240200300
Construction
Type & style
- Home type: SingleFamily
- Architectural style: Ranch
- Property subtype: Single Family Onsite Built
Materials
- Frame w/Less than 50% Mas
- Foundation: Full, No Egress Window(s)
- Roof: Composition
Condition
- Year built: 1978
Utilities & green energy
- Gas: Natural Gas Available
- Utilities for property: Sewer Available, Natural Gas Available, Public
Community & neighborhood
Location
- Region: Derby
- Subdivision: BROOKWOOD
HOA & financial
HOA
- Has HOA: No
Other
Other facts
- Ownership: Individual
- Road surface type: Paved
Price history
Price history is unavailable.
Public tax history
| Year | Property taxes | Tax assessment |
|---|---|---|
| 2024 | $3,891 -2.2% | $28,532 |
| 2023 | $3,979 +5.6% | $28,532 |
| 2022 | $3,769 +5.4% | -- |
Find assessor info on the county website
Neighborhood: 67037
Nearby schools
GreatSchools rating
- 7/10Swaney Elementary SchoolGrades: PK-5Distance: 0.7 mi
- 6/10Derby Middle SchoolGrades: 6-8Distance: 0.3 mi
- 4/10Derby High SchoolGrades: 9-12Distance: 1 mi
Schools provided by the listing agent
- Elementary: Swaney
- Middle: Derby
- High: Derby
Source: SCKMLS. This data may not be complete. We recommend contacting the local school district to confirm school assignments for this home.



