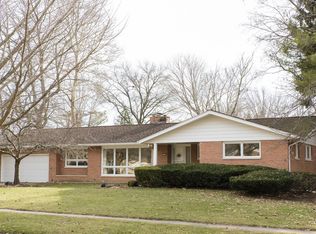Closed
$336,000
1101 Foothill Dr, Champaign, IL 61821
4beds
1,973sqft
Single Family Residence
Built in 1959
0.33 Acres Lot
$348,000 Zestimate®
$170/sqft
$2,175 Estimated rent
Home value
$348,000
$313,000 - $386,000
$2,175/mo
Zestimate® history
Loading...
Owner options
Explore your selling options
What's special
Welcome to this beautifully maintained 4-bedroom, 3-bathroom home nestled in a friendly, established neighborhood with schools nearby, convenient access to three bus routes, and just a short distance to the popular local spot, Art Mart. Step inside to discover oak floors that flow through the living and dining areas. The eat-in kitchen offers plenty of space to gather and features a pantry, breakfast bar, and a new electric cooktop and dishwasher installed in 2023. Upstairs, you'll find four bedrooms, each with hardwood oak flooring, including a primary bedroom with its own private bathroom. The partially finished basement provides versatile space for a rec room, home gym, or office, plus additional storage and a dedicated workshop area. Enjoy your mornings in the sunroom or relax on the covered porch overlooking the large, fenced backyard - perfect for entertaining, gardening, or play. Additional updates include a roof replacement within the last five years and all windows replaced in 2003. Don't miss your chance to own this classic brick beauty in a great and convenient location!
Zillow last checked: 8 hours ago
Listing updated: July 05, 2025 at 01:21am
Listing courtesy of:
Barbara Gallivan 217-202-5999,
KELLER WILLIAMS-TREC
Bought with:
Jill Hess
RE/MAX Choice
Source: MRED as distributed by MLS GRID,MLS#: 12339103
Facts & features
Interior
Bedrooms & bathrooms
- Bedrooms: 4
- Bathrooms: 3
- Full bathrooms: 3
Primary bedroom
- Features: Flooring (Hardwood), Bathroom (Full)
- Level: Second
- Area: 169 Square Feet
- Dimensions: 13X13
Bedroom 2
- Features: Flooring (Hardwood)
- Level: Second
- Area: 221 Square Feet
- Dimensions: 17X13
Bedroom 3
- Features: Flooring (Hardwood)
- Level: Second
- Area: 169 Square Feet
- Dimensions: 13X13
Bedroom 4
- Features: Flooring (Hardwood)
- Level: Second
- Area: 117 Square Feet
- Dimensions: 9X13
Dining room
- Features: Flooring (Hardwood)
- Level: Main
- Area: 143 Square Feet
- Dimensions: 13X11
Eating area
- Features: Flooring (Vinyl)
- Level: Main
- Area: 110 Square Feet
- Dimensions: 10X11
Kitchen
- Features: Kitchen (Eating Area-Breakfast Bar, Eating Area-Table Space, Pantry-Closet), Flooring (Vinyl)
- Level: Main
- Area: 165 Square Feet
- Dimensions: 11X15
Laundry
- Features: Flooring (Vinyl)
- Level: Main
- Area: 91 Square Feet
- Dimensions: 13X7
Living room
- Features: Flooring (Hardwood)
- Level: Main
- Area: 195 Square Feet
- Dimensions: 13X15
Other
- Features: Flooring (Ceramic Tile)
- Level: Basement
- Area: 204 Square Feet
- Dimensions: 17X12
Recreation room
- Features: Flooring (Ceramic Tile)
- Level: Basement
- Area: 255 Square Feet
- Dimensions: 17X15
Screened porch
- Features: Flooring (Carpet)
- Level: Main
- Area: 169 Square Feet
- Dimensions: 13X13
Sitting room
- Features: Flooring (Hardwood)
- Level: Main
- Area: 143 Square Feet
- Dimensions: 13X11
Storage
- Features: Flooring (Ceramic Tile)
- Level: Basement
- Area: 221 Square Feet
- Dimensions: 17X13
Heating
- Natural Gas, Forced Air
Cooling
- Central Air
Appliances
- Included: Microwave, Dishwasher, Refrigerator, Washer, Dryer, Disposal, Electric Cooktop
- Laundry: Gas Dryer Hookup
Features
- 1st Floor Full Bath
- Flooring: Hardwood
- Basement: Partially Finished,Partial
Interior area
- Total structure area: 2,851
- Total interior livable area: 1,973 sqft
- Finished area below ground: 200
Property
Parking
- Total spaces: 2
- Parking features: Concrete, Garage Door Opener, On Site, Garage Owned, Attached, Garage
- Attached garage spaces: 2
- Has uncovered spaces: Yes
Accessibility
- Accessibility features: No Disability Access
Features
- Stories: 2
- Patio & porch: Patio
- Fencing: Chain Link
Lot
- Size: 0.33 Acres
- Dimensions: 103.17X140X103.17X140
Details
- Parcel number: 452023229009
- Special conditions: None
Construction
Type & style
- Home type: SingleFamily
- Property subtype: Single Family Residence
Materials
- Brick
- Foundation: Block
- Roof: Asphalt
Condition
- New construction: No
- Year built: 1959
Utilities & green energy
- Electric: 200+ Amp Service
- Sewer: Public Sewer
- Water: Public
Community & neighborhood
Community
- Community features: Sidewalks, Street Paved
Location
- Region: Champaign
HOA & financial
HOA
- Services included: None
Other
Other facts
- Listing terms: Cash
- Ownership: Fee Simple
Price history
| Date | Event | Price |
|---|---|---|
| 7/2/2025 | Sold | $336,000+17.9%$170/sqft |
Source: | ||
| 4/28/2025 | Contingent | $285,000$144/sqft |
Source: | ||
| 4/23/2025 | Listed for sale | $285,000$144/sqft |
Source: | ||
Public tax history
| Year | Property taxes | Tax assessment |
|---|---|---|
| 2024 | $5,254 +8.1% | $71,250 +9.8% |
| 2023 | $4,860 +8.2% | $64,890 +8.4% |
| 2022 | $4,493 +2.9% | $59,860 +2% |
Find assessor info on the county website
Neighborhood: 61821
Nearby schools
GreatSchools rating
- 4/10Bottenfield Elementary SchoolGrades: K-5Distance: 0.2 mi
- 3/10Jefferson Middle SchoolGrades: 6-8Distance: 1.3 mi
- 6/10Central High SchoolGrades: 9-12Distance: 1.5 mi
Schools provided by the listing agent
- High: Central High School
- District: 4
Source: MRED as distributed by MLS GRID. This data may not be complete. We recommend contacting the local school district to confirm school assignments for this home.
Get pre-qualified for a loan
At Zillow Home Loans, we can pre-qualify you in as little as 5 minutes with no impact to your credit score.An equal housing lender. NMLS #10287.
