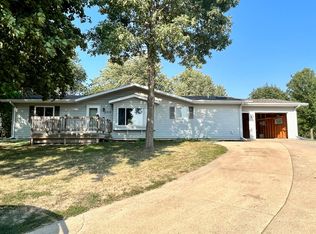Sold for $159,900
$159,900
1101 Gowrie St, Ruthven, IA 51358
3beds
1,346sqft
Single Family Residence
Built in 1910
0.36 Acres Lot
$162,800 Zestimate®
$119/sqft
$1,165 Estimated rent
Home value
$162,800
Estimated sales range
Not available
$1,165/mo
Zestimate® history
Loading...
Owner options
Explore your selling options
What's special
Perfect Bread & Breakfast opportunity with a separate entrance to the 2nd level or even an Air BnB rental for the Lake people! This well kept Craftsman has a landscaped yard including a gazebo, deck, 2 iron gates, a drive thru garage & full cement circle driveway! The main floor features a bright kitchen with plenty of cabinets for storage, a dining room that opens out to a low maintenance deck & also to the living area (via a wooden room divider) for easy entertaining, the front sitting room or den adds extra space for furniture, there is also a main floor bedroom with wall storage & a full bathroom. The upstairs has 2 more bedrooms, a large storage room & full bathroom with a soaker tub. The basement has been dry & has great head room for extra space. There is a vaulted breezeway connecting the drive thru garage to the house. This home has been well maintained & updated with newer windows, steel siding, water heater (2022), electrical breakers & new furnace (2023).
Zillow last checked: 8 hours ago
Listing updated: January 07, 2025 at 04:03pm
Listed by:
Dana Reinders PRIM:712-580-3948,
EXIT Realty Midwest- Spencer/Emmetsburg
Bought with:
Rob Goebel, B67868
eXp Realty LLC
Source: Iowa Great Lakes BOR,MLS#: 241409
Facts & features
Interior
Bedrooms & bathrooms
- Bedrooms: 3
- Bathrooms: 2
- Full bathrooms: 2
Bedroom 1
- Level: Main
Bedroom 2
- Level: Second
Bedroom 3
- Level: Second
Bathroom 1
- Level: Main
Bathroom 2
- Level: Second
Den
- Level: Main
Dining room
- Level: Main
Kitchen
- Level: Main
Living room
- Level: Main
Utility room
- Level: Basement
Heating
- Forced Air
Cooling
- Central Air
Appliances
- Included: Dryer, Range/Stove, Refrigerator, Washer, Gas Water Heater, Water Softener Owned
- Laundry: Washer/Dryer Hkups
Features
- Ceiling Fan(s), Main Floor Bedrooms, Natural Woodwork
- Windows: Window Coverings
- Basement: Unfinished,Block,Full
- Has fireplace: Yes
- Fireplace features: Gas
Interior area
- Total structure area: 1,346
- Total interior livable area: 1,346 sqft
- Finished area above ground: 1,346
- Finished area below ground: 0
Property
Parking
- Total spaces: 2
- Parking features: Concrete, Attached, Garage Door Opener
- Attached garage spaces: 2
- Has uncovered spaces: Yes
Features
- Levels: One and One Half
- Stories: 1
- Patio & porch: Deck
Lot
- Size: 0.36 Acres
- Dimensions: 120 x 132
Details
- Additional structures: Gazebo
- Parcel number: 680007001010
Construction
Type & style
- Home type: SingleFamily
- Architectural style: Tudor
- Property subtype: Single Family Residence
- Attached to another structure: Yes
Materials
- Steel Siding, Stick Built
- Roof: Asphalt
Condition
- Year built: 1910
Utilities & green energy
- Electric: Circuit Breakers
- Sewer: Private Sewer, Public Sewer
- Water: Public
- Utilities for property: Natural Gas Connected
Community & neighborhood
Location
- Region: Ruthven
- Subdivision: IA
Price history
| Date | Event | Price |
|---|---|---|
| 1/7/2025 | Sold | $159,900$119/sqft |
Source: | ||
| 1/3/2025 | Pending sale | $159,900$119/sqft |
Source: | ||
| 11/27/2024 | Listed for sale | $159,900-1.3%$119/sqft |
Source: | ||
| 11/21/2024 | Listing removed | $162,000$120/sqft |
Source: | ||
| 9/17/2024 | Price change | $162,000-5.8%$120/sqft |
Source: | ||
Public tax history
| Year | Property taxes | Tax assessment |
|---|---|---|
| 2024 | $1,062 -9.5% | $114,240 +68.9% |
| 2023 | $1,173 +1.9% | $67,630 +10.6% |
| 2022 | $1,151 +23.5% | $61,130 |
Find assessor info on the county website
Neighborhood: 51358
Nearby schools
GreatSchools rating
- 1/10Ruthven-Ayrshire Elementary SchoolGrades: PK-6Distance: 0.3 mi
- 7/10Ruthven-Ayrshire High SchoolGrades: 7-12Distance: 0.3 mi
Schools provided by the listing agent
- District: Ruthven-Ayrshire
Source: Iowa Great Lakes BOR. This data may not be complete. We recommend contacting the local school district to confirm school assignments for this home.
Get pre-qualified for a loan
At Zillow Home Loans, we can pre-qualify you in as little as 5 minutes with no impact to your credit score.An equal housing lender. NMLS #10287.
