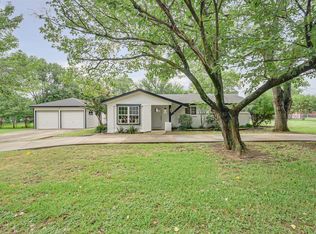Sold
Price Unknown
1101 Kennedale Sublett Rd, Kennedale, TX 76060
4beds
1,964sqft
Single Family Residence
Built in 1970
0.35 Acres Lot
$328,400 Zestimate®
$--/sqft
$2,347 Estimated rent
Home value
$328,400
$312,000 - $345,000
$2,347/mo
Zestimate® history
Loading...
Owner options
Explore your selling options
What's special
Fall in love with this stunning remodeled ranch style home, situated on an oversized corner with mature trees in a well-established neighborhood in the sought-after Kennedale ISD! Located close to great shopping centers and entertainment. You enter the home where large windows offer an abundance of natural light with a formal dining & living areas plus kitchen, breakfast area and den! The kitchen is equipped with new cabinets & countertops and appliances. The den is open with a fireplace that offers a cozy feel that is perfect for gatherings. The master bedroom with sitting area & ensuite bath provides a nice retreat! The other 3 bedrooms and 2 baths includes another ensuite. This home offers ample space fo a r family and guests. The interior also has a spacious utility room. The covered patio looks out onto an oversized backyard, perfect for family time and entertaining. There are two large outside storage buildings. Close to great shopping and entertainment
Zillow last checked: 8 hours ago
Listing updated: June 19, 2025 at 05:21pm
Listed by:
Donnis Thomas 0756439 214-454-3175,
Fathom Realty LLC 888-455-6040
Bought with:
Amy Zirbel
Better Homes & Gardens, Winans
Source: NTREIS,MLS#: 20201914
Facts & features
Interior
Bedrooms & bathrooms
- Bedrooms: 4
- Bathrooms: 3
- Full bathrooms: 3
Primary bedroom
- Features: En Suite Bathroom
Dining room
- Level: First
Family room
- Features: Fireplace
- Level: First
Kitchen
- Features: Eat-in Kitchen
- Level: First
Laundry
- Level: First
Living room
- Level: First
Living room
- Features: Fireplace
- Level: First
Heating
- Central
Cooling
- Central Air, Ceiling Fan(s)
Appliances
- Included: Dishwasher, Electric Cooktop, Electric Oven, Gas Water Heater, Trash Compactor
- Laundry: Washer Hookup, Electric Dryer Hookup, Laundry in Utility Room
Features
- Decorative/Designer Lighting Fixtures, Eat-in Kitchen, Open Floorplan, Walk-In Closet(s)
- Flooring: Laminate
- Has basement: No
- Number of fireplaces: 1
- Fireplace features: Living Room
Interior area
- Total interior livable area: 1,964 sqft
Property
Parking
- Parking features: Driveway
- Has uncovered spaces: Yes
Features
- Levels: One
- Stories: 1
- Patio & porch: Covered
- Exterior features: Rain Gutters, Storage
- Pool features: None
- Fencing: Chain Link
Lot
- Size: 0.35 Acres
- Dimensions: Less Than .5 Acre
- Features: Corner Lot, Many Trees, Subdivision
Details
- Additional structures: Storage
- Parcel number: 03198456
Construction
Type & style
- Home type: SingleFamily
- Architectural style: Ranch,Traditional,Detached
- Property subtype: Single Family Residence
Materials
- Brick
- Foundation: Slab
- Roof: Composition
Condition
- Year built: 1970
Utilities & green energy
- Sewer: Public Sewer
- Water: Public
- Utilities for property: Electricity Connected, Natural Gas Available, Phone Available, Sewer Available, Separate Meters, Water Available
Community & neighborhood
Location
- Region: Kennedale
- Subdivision: Turner Acres Add
Other
Other facts
- Listing terms: Conventional,FHA,VA Loan
Price history
| Date | Event | Price |
|---|---|---|
| 2/17/2023 | Sold | -- |
Source: NTREIS #20201914 Report a problem | ||
| 1/23/2023 | Pending sale | $329,000$168/sqft |
Source: NTREIS #20201914 Report a problem | ||
| 1/15/2023 | Contingent | $329,000$168/sqft |
Source: NTREIS #20201914 Report a problem | ||
| 12/20/2022 | Price change | $329,000-2.9%$168/sqft |
Source: NTREIS #20201914 Report a problem | ||
| 11/10/2022 | Listed for sale | $339,000+57.7%$173/sqft |
Source: NTREIS #20201914 Report a problem | ||
Public tax history
| Year | Property taxes | Tax assessment |
|---|---|---|
| 2024 | $5,496 +31.3% | $295,000 +31.5% |
| 2023 | $4,187 | $224,284 +12.6% |
| 2022 | -- | $199,233 +15.9% |
Find assessor info on the county website
Neighborhood: 76060
Nearby schools
GreatSchools rating
- 4/10James F Delaney Elementary SchoolGrades: PK-5Distance: 1.1 mi
- 6/10Kennedale Junior High SchoolGrades: 6-8Distance: 1.4 mi
- 4/10Kennedale High SchoolGrades: 9-12Distance: 0.5 mi
Schools provided by the listing agent
- Elementary: Delaney
- High: Kennedale
- District: Kennedale ISD
Source: NTREIS. This data may not be complete. We recommend contacting the local school district to confirm school assignments for this home.
Get a cash offer in 3 minutes
Find out how much your home could sell for in as little as 3 minutes with a no-obligation cash offer.
Estimated market value
$328,400
