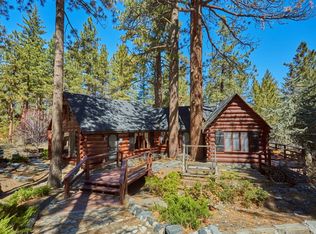ENORMOUS Price reduction! TURN KEY Residential & Income Possibility. Alpine style building. Designed by Vernon H. Johnson (RBD) and built by Wing Construction Co. of Wrightwood. 2x6 TG Fir ceiling over 4x10 beams and 6x14 Trusses (not making them this way anymore.)Maximizing comfort and outdoor enjoyment. It has Wood Burning Fireplace & F/A Heating. It features an indoor grill room as well as an outdoor patio with a double grill (gas & wood). A private patio with a built in Hot Tub 220 V. (Total Area Under Roof 2686 sq/ft) It comes also with a Studio Apartment for In Laws or B&B income generation. The house is completely surveyed and fenced beautifully landscaped with 20 fruit trees, 13 deciduous and 19 pines plus roses, lilacs and herbs. Irrigation. It features a Double garage with paved driveway. Gated, COVERED RV/Boat bay 32' long & it even has a kennel and tool shed. Seller is a Ca.Lic.R.E. professional.
This property is off market, which means it's not currently listed for sale or rent on Zillow. This may be different from what's available on other websites or public sources.

