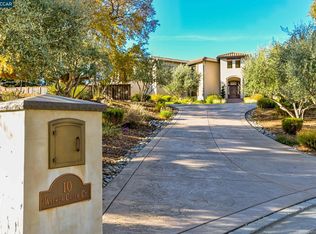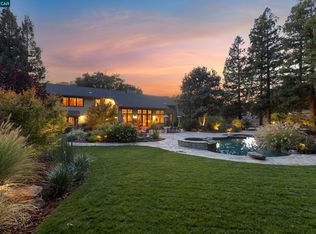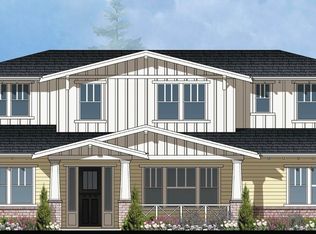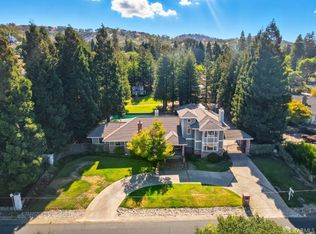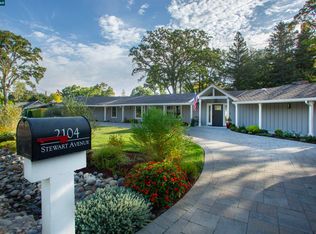Welcome to the custom country home you've always dreamed of! Incredible location at the foot of Mt Diablo, on prestigious North Gate Road. Your private, country paradise is just a few minutes from excellent schools & all of the conveniences of downtown Walnut Creek. Enjoy an unbelievable 23,000 SQFT covered arena & barn, a beautiful sprawling single story home & a large second structure that has functioned as a shop, living space & office. Barn has 26-30 stalls w/paddocks, 4 gorgeous tack rooms, exquisite grooming stations/cross ties & much more! Separate covered round pen, hay barn & grain silo. Access Mt Diablo's incredibly groomed trails on horseback, bike or foot. A-2 zoning gives you the opportunity to create a lifestyle! City water & utilities! At approx. 2,627 square feet, the main home has 3 bedrooms + a spectacular sunroom. A spacious great room is the heart of the home, where all can gather around a large center island, in a kitchen fit for a gourmet chef. Gorgeous landscape front & back. The main home has a 3 car attached garage. The 2nd structure has an oversized 2 stall garage + shop + approx. 1,775 sqft of finished space, w/2 very large rooms on the ground floor & a large studio + loft areas, up. Be sure to see the property website with floor plans, video & 3D tour.
For sale
Price cut: $395K (11/25)
$4,500,000
1101 N Gate Rd, Walnut Creek, CA 94598
5beds
4,402sqft
Est.:
Residential, Single Family Residence
Built in 1990
2.39 Acres Lot
$-- Zestimate®
$1,022/sqft
$-- HOA
What's special
Spectacular sunroomPrivate country paradiseCovered round penSprawling single story homeLarge center islandIncredible locationSpacious great room
- 187 days |
- 2,077 |
- 44 |
Zillow last checked: 8 hours ago
Listing updated: December 08, 2025 at 12:08pm
Listed by:
Lisa Hopkins-Cochran DRE #01111126 925-964-5010,
Compass
Source: CCAR,MLS#: 41105277
Tour with a local agent
Facts & features
Interior
Bedrooms & bathrooms
- Bedrooms: 5
- Bathrooms: 4
- Full bathrooms: 3
- Partial bathrooms: 1
Rooms
- Room types: 3 Bedrooms, 2.5 Baths, Primary Bedrm Suite - 1, Main Entry, 1 Bedroom, 1 Bath, Loft, Den, Dining Room, Family Room, Office, Workshop
Bathroom
- Features: Stall Shower, Updated Baths, Tub, Tub with Jets, Window
Kitchen
- Features: Breakfast Bar, Counter - Solid Surface, Stone Counters, Dishwasher, Disposal, Gas Range/Cooktop, Kitchen Island, Pantry, Range/Oven Free Standing, Updated Kitchen
Heating
- Forced Air
Cooling
- Ceiling Fan(s), Central Air, Other
Appliances
- Included: Dishwasher, Gas Range, Free-Standing Range
- Laundry: Laundry Room, Common Area
Features
- In-Law Floorplan, Storage, Unfinished Room, Breakfast Bar, Counter - Solid Surface, Pantry, Updated Kitchen, Central Vacuum
- Flooring: Concrete, Laminate, Tile, Vinyl, Carpet
- Windows: Screens
- Number of fireplaces: 1
- Fireplace features: Gas Starter, Living Room
Interior area
- Total structure area: 4,402
- Total interior livable area: 4,402 sqft
Property
Parking
- Total spaces: 5
- Parking features: Attached, Garage, Direct Access, RV/Boat Parking, Workshop in Garage, Enclosed, Parking Lot, Boat, Garage Faces Front, Garage Faces Side, RV Access/Parking, RV Garage, RV Possible, RV Storage, Garage Door Opener
- Attached garage spaces: 5
Features
- Levels: One
- Stories: 1
- Exterior features: Lighting, Garden, Dog Run, Garden/Play, Storage, Entry Gate, Private Entrance
- Pool features: None
- Has spa: Yes
- Spa features: Bath
- Fencing: Security,Horse Fencing,Fenced,Front Yard,Full
- Has view: Yes
- View description: Hills, Mountain(s), Ridge
- Waterfront features: Pond
Lot
- Size: 2.39 Acres
- Features: 2 Houses / 1 Lot, Agricultural, Level, Premium Lot, Secluded, Back Yard, Front Yard, Landscaped, Private, Landscape Back, Landscape Front, Yard Space
Details
- Additional structures: Shed(s)
- Parcel number: 138180003
- Zoning: A-2
- Special conditions: Standard
- Horses can be raised: Yes
- Horse amenities: Horse Setup
Construction
Type & style
- Home type: SingleFamily
- Architectural style: Craftsman,Custom,Farm House,Ranch
- Property subtype: Residential, Single Family Residence
Materials
- Foundation: Raised
- Roof: Composition
Condition
- Existing
- New construction: No
- Year built: 1990
Details
- Builder model: Custom Home
Utilities & green energy
- Electric: No Solar
- Sewer: Public Sewer
- Water: Public, Water District
Community & HOA
Community
- Subdivision: North Gate
HOA
- Has HOA: No
Location
- Region: Walnut Creek
Financial & listing details
- Price per square foot: $1,022/sqft
- Tax assessed value: $2,387,000
- Annual tax amount: $27,189
- Date on market: 7/18/2025
Estimated market value
Not available
Estimated sales range
Not available
$7,965/mo
Price history
Price history
| Date | Event | Price |
|---|---|---|
| 11/25/2025 | Price change | $4,500,000-8.1%$1,022/sqft |
Source: | ||
| 4/12/2025 | Listed for sale | $4,895,000+99.8%$1,112/sqft |
Source: | ||
| 1/24/2005 | Sold | $2,450,000$557/sqft |
Source: | ||
Public tax history
Public tax history
| Year | Property taxes | Tax assessment |
|---|---|---|
| 2025 | $27,189 +0.4% | $2,387,000 |
| 2024 | $27,088 +0.2% | $2,387,000 +0.6% |
| 2023 | $27,027 +7.6% | $2,372,000 +9.1% |
Find assessor info on the county website
BuyAbility℠ payment
Est. payment
$28,569/mo
Principal & interest
$22681
Property taxes
$4313
Home insurance
$1575
Climate risks
Neighborhood: 94598
Nearby schools
GreatSchools rating
- 8/10Walnut Acres Elementary SchoolGrades: K-5Distance: 1.6 mi
- 7/10Foothill Middle SchoolGrades: 6-8Distance: 1.5 mi
- 10/10Northgate High SchoolGrades: 9-12Distance: 0.7 mi
Schools provided by the listing agent
- District: Mount Diablo (925) 682-8000
Source: CCAR. This data may not be complete. We recommend contacting the local school district to confirm school assignments for this home.
- Loading
- Loading
