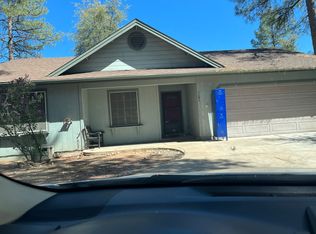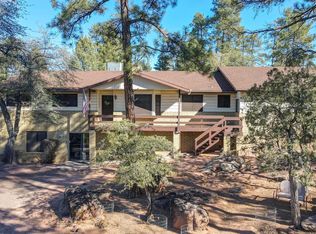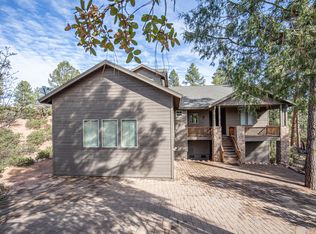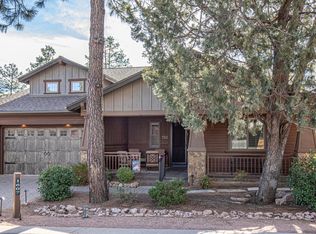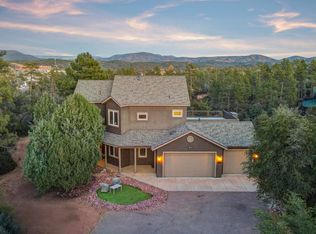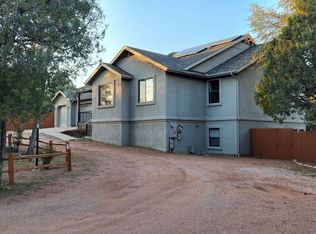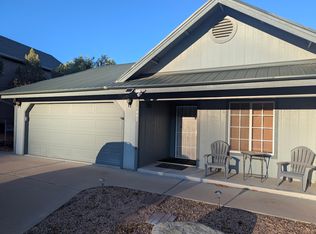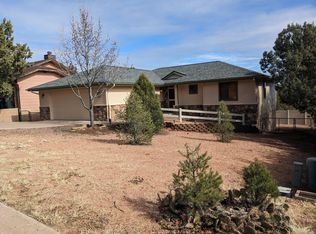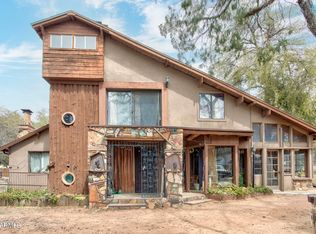Spectacular 4 bedroom 2 bathroom home on 1.29 acres of useable property in the heart of Payson, AZ now available!
** 3 bedrooms 2 full bathrooms main floor
** Great room, laundry, kitchen on main floor
** Large AZ room/atrium/office main floor
** Large 4th bedroom/bonus room on 2nd floor with private deck
** Large covered patio
** Concrete circular driveway with two entrances
** two car garage with work area
** beautiful AZ room/office/craft room off of carport
** Fully fenced with corrugated metal privacy fence
** two large chain link fenced areas in back of property
** Separate storage shed
** Dog Run
** Horse property
** RV Parking
** Extra parking for Vehicles, off road, boat and more
** 1.29 acres (Horses allowed!)
** NO HOA
** Close to all amenities yet private seclusion in the heart of Payson
Properties like tis are Rare! Must see before it's gone!
Active
$795,000
1101 N McLane Rd, Payson, AZ 85541
4beds
2,220sqft
Est.:
Single Family Residence
Built in 1987
1.29 Acres Lot
$763,000 Zestimate®
$358/sqft
$-- HOA
What's special
Horse propertyRv parkingSeparate storage shedLarge covered patioPrivate deckDog runKitchen on main floor
- 7 days |
- 2,015 |
- 71 |
Zillow last checked: 8 hours ago
Listing updated: February 18, 2026 at 04:46pm
Listed by:
Tiffany L Mcdaniel 928-978-9416,
ARIZONA RESOURCE REALTY
Source: CAAR,MLS#: 93440
Tour with a local agent
Facts & features
Interior
Bedrooms & bathrooms
- Bedrooms: 4
- Bathrooms: 2
- Full bathrooms: 2
Rooms
- Room types: Potential Bedroom, Study/Office/Den, Hobby Room, Sun Room
Heating
- Electric, Forced Air
Cooling
- Central Air
Appliances
- Included: Dryer
- Laundry: In Hall
Features
- Breakfast Bar, Living-Dining Combo, Kitchen-Dining Combo, Central Vacuum, Vaulted Ceiling(s), Pantry, Master Main Floor
- Flooring: Carpet, Tile, Wood, Concrete, Vinyl
- Windows: Double Pane Windows
- Has basement: No
- Has fireplace: Yes
- Fireplace features: Living Room, Wood Burning Stove
Interior area
- Total structure area: 2,220
- Total interior livable area: 2,220 sqft
Video & virtual tour
Property
Parking
- Total spaces: 3
- Parking features: Garage & Carport, RV Gated, Parking Pad
- Garage spaces: 2
- Carport spaces: 1
- Covered spaces: 3
- Has uncovered spaces: Yes
Features
- Levels: Two
- Stories: 2
- Patio & porch: Porch, Covered
- Exterior features: Storage, Dog Run
- Fencing: Chain Link,N/A - Other
- Has view: Yes
- View description: Trees/Woods
Lot
- Size: 1.29 Acres
- Features: Many Trees, Tall Pines on Lot
Details
- Additional structures: Workshop, Storage/Utility Shed
- Parcel number: 30240036W
- Zoning: Residential
- Horses can be raised: Yes
Construction
Type & style
- Home type: SingleFamily
- Architectural style: Two Story
- Property subtype: Single Family Residence
Materials
- Wood Frame, Concrete
- Roof: Asphalt
Condition
- Year built: 1987
Utilities & green energy
- Water: In Payson City Limits
Community & HOA
Community
- Security: Smoke Detector(s)
- Subdivision: Unsubdivided
HOA
- HOA name: NONE
Location
- Region: Payson
Financial & listing details
- Price per square foot: $358/sqft
- Tax assessed value: $515,780
- Annual tax amount: $3,508
- Date on market: 2/15/2026
- Listing terms: Cash,Conventional,FHA,VA Loan
- Road surface type: Asphalt
Estimated market value
$763,000
$725,000 - $801,000
$2,612/mo
Price history
Price history
| Date | Event | Price |
|---|---|---|
| 2/15/2026 | Listed for sale | $795,000+29.7%$358/sqft |
Source: | ||
| 7/31/2024 | Sold | $613,000-7%$276/sqft |
Source: | ||
| 7/3/2024 | Listed for sale | $659,000$297/sqft |
Source: | ||
| 6/24/2024 | Pending sale | $659,000$297/sqft |
Source: | ||
| 5/25/2024 | Price change | $659,000-4.4%$297/sqft |
Source: | ||
| 4/28/2024 | Listed for sale | $689,000$310/sqft |
Source: | ||
| 4/28/2024 | Pending sale | $689,000$310/sqft |
Source: | ||
| 4/18/2024 | Listed for sale | $689,000$310/sqft |
Source: | ||
Public tax history
Public tax history
| Year | Property taxes | Tax assessment |
|---|---|---|
| 2025 | $3,375 +46.6% | $51,578 +6.8% |
| 2024 | $2,302 +3.7% | $48,282 |
| 2023 | $2,220 +0.8% | -- |
| 2022 | $2,202 +2.9% | -- |
| 2021 | $2,140 +18.4% | -- |
| 2019 | $1,808 -26.9% | -- |
| 2018 | $2,473 -0.1% | -- |
| 2017 | $2,476 | -- |
| 2016 | $2,476 +8.1% | -- |
| 2015 | $2,291 | -- |
| 2014 | -- | -- |
| 2013 | -- | $21,909 |
| 2012 | -- | $21,909 -5% |
| 2011 | -- | $23,074 -17.2% |
| 2010 | -- | $27,880 |
| 2009 | -- | -- |
| 2008 | -- | -- |
| 2007 | -- | -- |
| 2006 | $2,303 | -- |
| 2005 | -- | -- |
| 2004 | -- | -- |
| 2003 | -- | -- |
| 2002 | -- | -- |
Find assessor info on the county website
BuyAbility℠ payment
Est. payment
$4,205/mo
Principal & interest
$3847
Property taxes
$358
Climate risks
Neighborhood: 85541
Nearby schools
GreatSchools rating
- NAPayson Elementary SchoolGrades: K-2Distance: 0.8 mi
- 5/10Rim Country Middle SchoolGrades: 6-8Distance: 1.2 mi
- 2/10Payson High SchoolGrades: 9-12Distance: 1.2 mi
