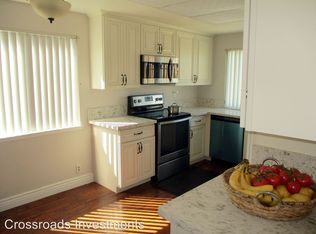Sold for $750,000
Listing Provided by:
Araceli Gonzales DRE #01808450 805-443-3255,
BHHS California Properties
Bought with: Compass
$750,000
1101 Novato Dr, Oxnard, CA 93035
3beds
1,524sqft
Single Family Residence
Built in 1976
6,534 Square Feet Lot
$750,300 Zestimate®
$492/sqft
$4,314 Estimated rent
Home value
$750,300
$683,000 - $825,000
$4,314/mo
Zestimate® history
Loading...
Owner options
Explore your selling options
What's special
Highly desirable single level, corner lot home with three bedrooms two baths. Well cared for home with newer dual paned windows, updated kitchen cabinets, granite countertops, and recessed lighting. Large dining area features a skylight and wood like floors. The kitchen, dining area and the spacious family room are perfect for entertaining. Front facing living room with carpet floors, brick fireplace and a skylight providing lots of natural light.Two car garage with direct access, laundry hook ups and plenty of storage. This home offers a private backyard, with a charming brick BBQ area, a large storage shed and a beautiful persimmon tree. Just in time for summer. Just a short distance to schools, parks, beaches, marinas, golfing, shopping, restaurants, and much more. Centrally located between Los Angeles and Santa Barbara. Oxnard offers Mediterranean weather that attracts the Dallas Cowboys and the New Orleans Saints for practice season. You can enjoy miles of pristine beaches. Just minutes to the Collection at Riverpark with Larsen's Grill, Cheesecake Factory, Cinemark Cinema, Whole Foods, Bowlero just to name a few. Come see this charming home and make it your own. No HOA or Mello Roos.
Zillow last checked: 8 hours ago
Listing updated: October 02, 2025 at 12:53pm
Listing Provided by:
Araceli Gonzales DRE #01808450 805-443-3255,
BHHS California Properties
Bought with:
Adrian Ceja, DRE #02112750
Compass
Source: CRMLS,MLS#: V1-31155 Originating MLS: California Regional MLS (Ventura & Pasadena-Foothills AORs)
Originating MLS: California Regional MLS (Ventura & Pasadena-Foothills AORs)
Facts & features
Interior
Bedrooms & bathrooms
- Bedrooms: 3
- Bathrooms: 2
- Full bathrooms: 2
Bathroom
- Features: Bathtub, Separate Shower
Kitchen
- Features: Granite Counters, Kitchen/Family Room Combo
Heating
- Has Heating (Unspecified Type)
Cooling
- None
Appliances
- Included: Refrigerator
- Laundry: In Garage
Features
- Eat-in Kitchen, Granite Counters, Tile Counters
- Flooring: Carpet, Laminate, Tile
- Has fireplace: Yes
- Fireplace features: Gas, Living Room
- Common walls with other units/homes: No Common Walls
Interior area
- Total interior livable area: 1,524 sqft
Property
Parking
- Total spaces: 2
- Parking features: Driveway, Garage Faces Front
- Attached garage spaces: 2
Features
- Levels: One
- Stories: 1
- Patio & porch: None
- Pool features: None
- Spa features: None
- Fencing: Block,Wood
- Has view: Yes
- View description: None
Lot
- Size: 6,534 sqft
- Features: Sprinklers None
Details
- Parcel number: 1860011270
- Special conditions: Standard,Trust
Construction
Type & style
- Home type: SingleFamily
- Property subtype: Single Family Residence
Materials
- Roof: Spanish Tile
Condition
- New construction: No
- Year built: 1976
Utilities & green energy
- Sewer: Public Sewer
- Water: Public
Community & neighborhood
Community
- Community features: Biking, Curbs, Park, Street Lights, Sidewalks
Location
- Region: Oxnard
- Subdivision: The Villas - 188305
Other
Other facts
- Listing terms: Cash,Conventional,FHA,VA Loan
- Road surface type: Paved
Price history
| Date | Event | Price |
|---|---|---|
| 9/26/2025 | Sold | $750,000-2.5%$492/sqft |
Source: | ||
| 8/30/2025 | Contingent | $769,000$505/sqft |
Source: | ||
| 7/23/2025 | Listed for sale | $769,000$505/sqft |
Source: | ||
Public tax history
| Year | Property taxes | Tax assessment |
|---|---|---|
| 2025 | $1,593 +6.2% | $132,022 +2% |
| 2024 | $1,500 | $129,434 +2% |
| 2023 | $1,500 +3.1% | $126,897 +2% |
Find assessor info on the county website
Neighborhood: Marina West
Nearby schools
GreatSchools rating
- 6/10Marina West Elementary SchoolGrades: K-5Distance: 0.4 mi
- 5/10Haydock Academy of Arts & SciencesGrades: 6-8Distance: 1.1 mi
- 6/10Oxnard High SchoolGrades: 9-12Distance: 2.1 mi
Get a cash offer in 3 minutes
Find out how much your home could sell for in as little as 3 minutes with a no-obligation cash offer.
Estimated market value
$750,300
