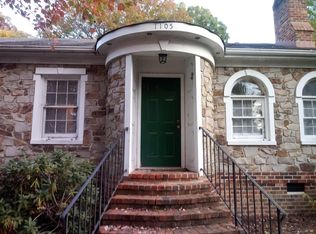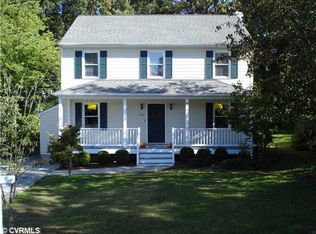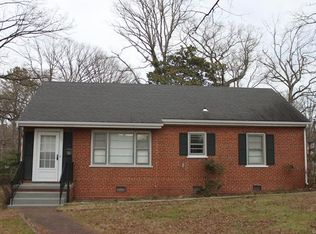Sold for $390,000
$390,000
1101 Red Hawk Rd, Henrico, VA 23229
4beds
1,296sqft
Single Family Residence
Built in 1987
0.36 Acres Lot
$394,100 Zestimate®
$301/sqft
$2,169 Estimated rent
Home value
$394,100
$363,000 - $426,000
$2,169/mo
Zestimate® history
Loading...
Owner options
Explore your selling options
What's special
This well-maintained turn-key Cape is ready for you! Welcome to this delightful 4-bedroom Cape Cod home, offering 1,300 sq ft of comfortable living space. Enjoy quiet mornings on the full front porch. Inside, you'll find fresh paint in perfect shades to enhance every space. Newer LVP flooring runs throughout the home, adding style and durability. Relax in the spacious, bright living room featuring double windows and a fireplace. The updated kitchen features new countertops and plentiful white cabinets, a sizable eat-in space, and even a new back door with an inglass blind. Jot a love note on the chalkboard! The bathrooms underwent tasteful updates in 2023 with vanities and countertops. Step outside to a spacious, fully fenced yard—perfect for entertaining, gardening (tomatoes love the sun in the set aside gardening spot), or pets and play. A detached garage provides a workshop opportunity, currently used for additional storage. Access is available through the fence gate on the side yard. This charming home is conveniently located near shopping, dining, and commuter routes. This home blends classic charm with modern convenience. Move in with confidence! Don't miss it! OPEN HOUSE CANCELLED
Zillow last checked: 8 hours ago
Listing updated: August 28, 2025 at 12:24pm
Listed by:
Laura Green (804)399-9622,
Long & Foster REALTORS
Bought with:
Kim Gentil, 0225119083
The Gentil Co.
Source: CVRMLS,MLS#: 2520331 Originating MLS: Central Virginia Regional MLS
Originating MLS: Central Virginia Regional MLS
Facts & features
Interior
Bedrooms & bathrooms
- Bedrooms: 4
- Bathrooms: 2
- Full bathrooms: 2
Primary bedroom
- Description: nice size!, lots of closet space!
- Level: Second
- Dimensions: 15.9 x 16.6
Bedroom 2
- Description: Possible first floor primary, plentiful closet rm
- Level: First
- Dimensions: 15.7 x 11.7
Bedroom 3
- Description: rear of home, perfect office or guest room
- Level: First
- Dimensions: 12.0 x 11.2
Bedroom 4
- Description: another sizable bedroom!
- Level: Second
- Dimensions: 13.0 x 16.6
Family room
- Description: Bright, fireplace, newer LVP flooring
- Level: First
- Dimensions: 19.2 x 11.7
Other
- Description: Tub & Shower
- Level: First
Other
- Description: Tub & Shower
- Level: Second
Kitchen
- Description: New countertops, new door, pentiful cabinets
- Level: First
- Dimensions: 14.1 x 11.2
Heating
- Electric, Heat Pump
Cooling
- Central Air
Appliances
- Included: Dryer, Dishwasher, Electric Water Heater, Disposal, Oven, Refrigerator
Features
- Bedroom on Main Level, Dining Area, Eat-in Kitchen, Fireplace, Granite Counters, Main Level Primary
- Flooring: Vinyl
- Has basement: No
- Attic: Access Only
- Number of fireplaces: 1
- Fireplace features: Wood Burning
Interior area
- Total interior livable area: 1,296 sqft
- Finished area above ground: 1,296
- Finished area below ground: 0
Property
Parking
- Parking features: Driveway, Paved
- Has uncovered spaces: Yes
Features
- Levels: Two
- Stories: 2
- Patio & porch: Front Porch, Deck, Porch
- Exterior features: Deck, Porch, Storage, Shed, Paved Driveway
- Pool features: None
- Fencing: Back Yard,Privacy,Fenced
Lot
- Size: 0.36 Acres
- Dimensions: 225 x 80
- Features: Cul-De-Sac, Level
- Topography: Level
Details
- Parcel number: 7507421627
- Zoning description: R4A
Construction
Type & style
- Home type: SingleFamily
- Architectural style: Cape Cod
- Property subtype: Single Family Residence
Materials
- Frame, Vinyl Siding
- Roof: Shingle
Condition
- Resale
- New construction: No
- Year built: 1987
Utilities & green energy
- Sewer: Public Sewer
- Water: Public
Community & neighborhood
Location
- Region: Henrico
- Subdivision: Saint Andrews Terrace
Other
Other facts
- Ownership: Individuals
- Ownership type: Sole Proprietor
Price history
| Date | Event | Price |
|---|---|---|
| 8/27/2025 | Sold | $390,000+1.3%$301/sqft |
Source: | ||
| 7/27/2025 | Pending sale | $385,000$297/sqft |
Source: | ||
| 7/22/2025 | Listed for sale | $385,000+60.4%$297/sqft |
Source: | ||
| 8/28/2019 | Sold | $240,000$185/sqft |
Source: | ||
| 7/4/2019 | Listed for sale | $240,000+26.3%$185/sqft |
Source: Clocktower Realty Group #1921982 Report a problem | ||
Public tax history
| Year | Property taxes | Tax assessment |
|---|---|---|
| 2025 | $2,683 +5.1% | $323,300 +7.6% |
| 2024 | $2,554 +8.4% | $300,500 +8.4% |
| 2023 | $2,357 +9.9% | $277,300 +9.9% |
Find assessor info on the county website
Neighborhood: Farmington
Nearby schools
GreatSchools rating
- 6/10Pinchbeck Elementary SchoolGrades: PK-5Distance: 0.8 mi
- 3/10Quioccasin Middle SchoolGrades: 6-8Distance: 0.8 mi
- 5/10Freeman High SchoolGrades: 9-12Distance: 1.1 mi
Schools provided by the listing agent
- Elementary: Pinchbeck
- Middle: Quioccasin
- High: Freeman
Source: CVRMLS. This data may not be complete. We recommend contacting the local school district to confirm school assignments for this home.
Get a cash offer in 3 minutes
Find out how much your home could sell for in as little as 3 minutes with a no-obligation cash offer.
Estimated market value$394,100
Get a cash offer in 3 minutes
Find out how much your home could sell for in as little as 3 minutes with a no-obligation cash offer.
Estimated market value
$394,100


