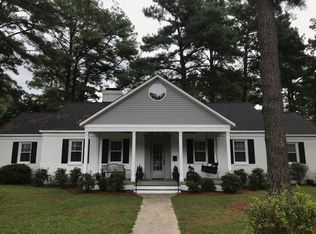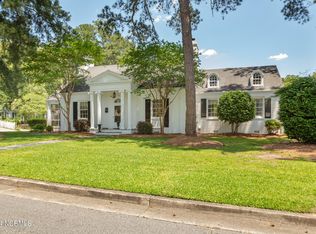Sold for $258,000
$258,000
1101 Rhem Street, Kinston, NC 28501
3beds
2,470sqft
Single Family Residence
Built in 1949
0.28 Acres Lot
$258,300 Zestimate®
$104/sqft
$1,807 Estimated rent
Home value
$258,300
Estimated sales range
Not available
$1,807/mo
Zestimate® history
Loading...
Owner options
Explore your selling options
What's special
Welcome to this beautiful and beautifully maintained home offering both comfort and opportunity. The main home features two spacious bedrooms, two full bathrooms, and an open-concept living and dining area with abundant natural light. The kitchen includes stainless steel appliances, ample storage, including a butler's pantry, and stylish finishes. A very large den on the back of the home could also be used as a 3rd bedroom if needed. All of the rooms have gorgeous hardwood or tile floors.
The side yard is where the homeowner tends a raised bed garden,
Owner upgrades since purchase in 2018
New architectural shingles
Heat pump
Windows replaced with triple pane ((except picture window on front, is double pane)
BONUS: A fully separate one-bedroom, one-bath apartment—ideal for guests, extended family, or as a potential rental income unit. The apartment, separated from the home by the double garage, includes its own entrance, kitchenette, living area, and bathroom, offering both privacy and convenience. The owners have had no trouble keeping the unit rented when not in use for their guests.
Zillow last checked: 8 hours ago
Listing updated: December 01, 2025 at 11:12pm
Listed by:
PATRICIA WEBB JONES 252-521-3789,
KINSTON REALTY GROUP
Bought with:
SNOW JONES, 201037
KINSTON REALTY GROUP
Source: Hive MLS,MLS#: 100513654 Originating MLS: Coastal Plains Association of Realtors
Originating MLS: Coastal Plains Association of Realtors
Facts & features
Interior
Bedrooms & bathrooms
- Bedrooms: 3
- Bathrooms: 3
- Full bathrooms: 3
Primary bedroom
- Level: Primary Living Area
Dining room
- Features: Formal
Heating
- Heat Pump, Electric
Cooling
- Heat Pump
Appliances
- Included: Washer, Refrigerator, Range, Dryer, Dishwasher
- Laundry: Laundry Closet
Features
- Entrance Foyer, Bookcases, Pantry, Walk-in Shower, Gas Log
- Flooring: Tile, Wood
- Windows: Thermal Windows
- Basement: None
- Attic: Attic Fan,Partially Floored,Pull Down Stairs
- Has fireplace: Yes
- Fireplace features: Gas Log
Interior area
- Total structure area: 2,470
- Total interior livable area: 2,470 sqft
Property
Parking
- Total spaces: 2
- Parking features: On Street, Concrete, Off Street
- Garage spaces: 2
- Has uncovered spaces: Yes
Accessibility
- Accessibility features: None
Features
- Levels: One
- Stories: 1
- Patio & porch: Covered, Porch
- Exterior features: Shutters - Board/Hurricane, Gas Log
- Pool features: None
- Fencing: None
- Waterfront features: None
Lot
- Size: 0.28 Acres
- Dimensions: 151 x 81 x 151 x 82
- Features: Corner Lot
Details
- Additional structures: Guest House
- Parcel number: 452509171209
- Zoning: RA8
- Special conditions: Standard
Construction
Type & style
- Home type: SingleFamily
- Property subtype: Single Family Residence
Materials
- Brick
- Foundation: Slab, Crawl Space
- Roof: Architectural Shingle
Condition
- New construction: No
- Year built: 1949
Utilities & green energy
- Sewer: Public Sewer
- Water: Public
- Utilities for property: Natural Gas Connected, Water Connected
Green energy
- Green verification: None
Community & neighborhood
Security
- Security features: Smoke Detector(s)
Location
- Region: Kinston
- Subdivision: Not In Subdivision
HOA & financial
HOA
- Has HOA: No
Other
Other facts
- Listing agreement: Exclusive Right To Sell
- Listing terms: Cash,Conventional,FHA,VA Loan
- Road surface type: Paved
Price history
| Date | Event | Price |
|---|---|---|
| 8/19/2025 | Sold | $258,000-0.8%$104/sqft |
Source: | ||
| 6/22/2025 | Pending sale | $260,000$105/sqft |
Source: | ||
| 6/17/2025 | Listed for sale | $260,000$105/sqft |
Source: | ||
| 6/16/2025 | Contingent | $260,000$105/sqft |
Source: | ||
| 6/14/2025 | Listed for sale | $260,000+108%$105/sqft |
Source: | ||
Public tax history
| Year | Property taxes | Tax assessment |
|---|---|---|
| 2024 | $1,794 | $111,111 |
| 2023 | $1,794 | $111,111 |
| 2022 | $1,794 | $111,111 |
Find assessor info on the county website
Neighborhood: 28501
Nearby schools
GreatSchools rating
- 7/10Northwest ElementaryGrades: K-5Distance: 0.9 mi
- 5/10Rochelle MiddleGrades: 6-8Distance: 1.8 mi
- 3/10Kinston HighGrades: 9-12Distance: 1.7 mi
Schools provided by the listing agent
- Elementary: North West
- Middle: Rochelle
- High: Kinston
Source: Hive MLS. This data may not be complete. We recommend contacting the local school district to confirm school assignments for this home.
Get pre-qualified for a loan
At Zillow Home Loans, we can pre-qualify you in as little as 5 minutes with no impact to your credit score.An equal housing lender. NMLS #10287.
Sell for more on Zillow
Get a Zillow Showcase℠ listing at no additional cost and you could sell for .
$258,300
2% more+$5,166
With Zillow Showcase(estimated)$263,466

