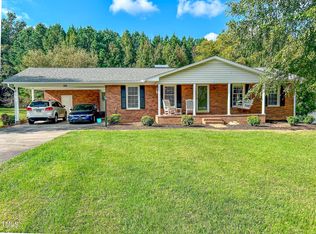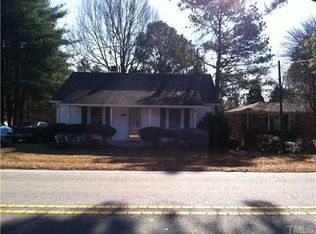Sold for $355,000
$355,000
1101 Ridge Rd, Roxboro, NC 27573
3beds
1,927sqft
Single Family Residence, Residential
Built in 2024
0.28 Acres Lot
$358,700 Zestimate®
$184/sqft
$2,358 Estimated rent
Home value
$358,700
Estimated sales range
Not available
$2,358/mo
Zestimate® history
Loading...
Owner options
Explore your selling options
What's special
New Construction, one level home with modern finishes, private backyard, and easy access to the scenic shores of Mayo or Hyco Lake. Discover comfort, convenience, and low maintenance living in this beautifully built new construction home. This one level home features an open concept layout with LVP flooring, gold accent fixtures, and abundant natural light throughout. The kitchen offers quartz countertops, stainless steel appliances, a spacious island, and generous cabinet space, perfect for entertaining or everyday meals. The private primary suite includes a soaking tub, tiled walk in shower, double vanity, and walk in closet. Enjoy peaceful outdoor living on the covered back porch, overlooking the backyard with natural wood views. The attached one car garage provides space for parking, extra storage, or workshop. Located just under 20 minutes from the scenic shores of Mayo Lake or Hyco Lake, and close to shopping, dining, schools, and healthcare, this home combines modern comfort with access to outdoor recreation and everyday convenience.
Zillow last checked: 8 hours ago
Listing updated: October 28, 2025 at 12:58am
Listed by:
Victoria Lee Holmes 336-266-0159,
Above & Beyond Realty LLC,
Sindy Ayala Murillo 919-599-9740,
Sapphire Realty & Investments
Bought with:
Victoria Lee Holmes, 296109
Above & Beyond Realty LLC
Sindy Ayala Murillo, 286369
Sapphire Realty & Investments
Source: Doorify MLS,MLS#: 10092812
Facts & features
Interior
Bedrooms & bathrooms
- Bedrooms: 3
- Bathrooms: 3
- Full bathrooms: 2
- 1/2 bathrooms: 1
Heating
- Forced Air, Heat Pump
Cooling
- Central Air, Heat Pump
Appliances
- Included: Dishwasher, Disposal, Electric Range, ENERGY STAR Qualified Appliances, Refrigerator
- Laundry: Laundry Room, Main Level
Features
- Ceiling Fan(s), Double Vanity, Kitchen Island, Open Floorplan, Master Downstairs, Quartz Counters, Recessed Lighting, Separate Shower, Vaulted Ceiling(s), Walk-In Closet(s), Walk-In Shower
- Flooring: Vinyl
- Basement: Crawl Space
- Has fireplace: No
Interior area
- Total structure area: 1,927
- Total interior livable area: 1,927 sqft
- Finished area above ground: 1,927
- Finished area below ground: 0
Property
Parking
- Total spaces: 4
- Parking features: Attached, Concrete, Driveway, Paved
- Attached garage spaces: 1
- Uncovered spaces: 2
Features
- Levels: One
- Stories: 1
- Patio & porch: Covered, Rear Porch
- Exterior features: Private Yard
- Fencing: Privacy, Wood
- Has view: Yes
- View description: Trees/Woods
Lot
- Size: 0.28 Acres
- Features: Back Yard, Paved, Private
Details
- Parcel number: 090600694415
- Special conditions: Standard
Construction
Type & style
- Home type: SingleFamily
- Architectural style: Ranch, Traditional
- Property subtype: Single Family Residence, Residential
Materials
- HardiPlank Type
- Foundation: Brick/Mortar
- Roof: Shingle
Condition
- New construction: Yes
- Year built: 2024
- Major remodel year: 2024
Utilities & green energy
- Sewer: Public Sewer
- Water: Public
Community & neighborhood
Location
- Region: Roxboro
- Subdivision: Not in a Subdivision
Price history
| Date | Event | Price |
|---|---|---|
| 9/15/2025 | Sold | $355,000$184/sqft |
Source: | ||
| 8/7/2025 | Pending sale | $355,000$184/sqft |
Source: | ||
| 8/7/2025 | Price change | $355,000+13.8%$184/sqft |
Source: | ||
| 7/3/2025 | Price change | $312,000-4%$162/sqft |
Source: | ||
| 6/17/2025 | Price change | $325,000-3%$169/sqft |
Source: | ||
Public tax history
| Year | Property taxes | Tax assessment |
|---|---|---|
| 2025 | $4,904 +11.2% | $355,365 +22.7% |
| 2024 | $4,409 +995.1% | $289,572 +995.1% |
| 2023 | $403 | $26,442 |
Find assessor info on the county website
Neighborhood: 27573
Nearby schools
GreatSchools rating
- 3/10North ElementaryGrades: K-5Distance: 0.8 mi
- 2/10Northern MiddleGrades: 6-8Distance: 1 mi
- 2/10Person High SchoolGrades: 9-12Distance: 0.2 mi
Schools provided by the listing agent
- Elementary: Person - South
- Middle: Person - Southern
- High: Person - Person
Source: Doorify MLS. This data may not be complete. We recommend contacting the local school district to confirm school assignments for this home.
Get a cash offer in 3 minutes
Find out how much your home could sell for in as little as 3 minutes with a no-obligation cash offer.
Estimated market value$358,700
Get a cash offer in 3 minutes
Find out how much your home could sell for in as little as 3 minutes with a no-obligation cash offer.
Estimated market value
$358,700

