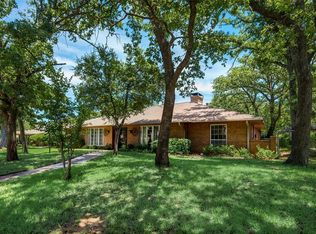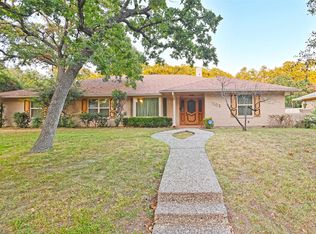Sold
Price Unknown
1101 Ridgecrest Cir, Denton, TX 76205
3beds
2,527sqft
Single Family Residence
Built in 1974
0.33 Acres Lot
$426,000 Zestimate®
$--/sqft
$2,324 Estimated rent
Home value
$426,000
$400,000 - $452,000
$2,324/mo
Zestimate® history
Loading...
Owner options
Explore your selling options
What's special
Welcome to this spacious 3 bed, 3 bath home with an office that could easily serve as a 4th bedroom, located in the highly desired Southridge neighborhood. Thoughtfully designed, this home features formal living and dining rooms, a cozy family room with fireplace, and a bright sunroom perfect for relaxing or entertaining. The kitchen offers ample counter space, double ovens, and a breakfast nook for casual dining. The primary suite includes a private bath and generous closet space, while the secondary bedrooms are connected by a convenient Jack and Jill bathroom. The dedicated office features a closet and could be converted into a 4th bedroom if needed. With mature trees, charming curb appeal, and a great layout offering both open and private spaces, this home provides flexibility and comfort. Located close to schools, parks, and shopping, this is a rare opportunity in one of Denton's most established and beloved neighborhoods.
Zillow last checked: 8 hours ago
Listing updated: July 03, 2025 at 10:58am
Listed by:
Chrissy Mallouf 0576155 (855)450-0442,
Real Broker, LLC 855-450-0442,
John Mallouf 0782505 940-206-5565,
Real Broker, LLC
Bought with:
CHARLES STAFFORD
Stafford Team Real Estate
Source: NTREIS,MLS#: 20939025
Facts & features
Interior
Bedrooms & bathrooms
- Bedrooms: 3
- Bathrooms: 3
- Full bathrooms: 3
Primary bedroom
- Features: Built-in Features, Ceiling Fan(s), Double Vanity, En Suite Bathroom, Walk-In Closet(s)
- Level: First
- Dimensions: 18 x 16
Bedroom
- Level: First
- Dimensions: 11 x 11
Bedroom
- Level: First
- Dimensions: 11 x 10
Breakfast room nook
- Level: First
- Dimensions: 11 x 12
Dining room
- Level: First
- Dimensions: 13 x 13
Kitchen
- Features: Breakfast Bar, Built-in Features, Eat-in Kitchen, Granite Counters, Pantry
- Level: First
- Dimensions: 11 x 14
Living room
- Level: First
- Dimensions: 12 x 13
Living room
- Features: Ceiling Fan(s), Fireplace
- Level: First
- Dimensions: 22 x 15
Office
- Level: First
- Dimensions: 13 x 14
Sunroom
- Level: First
- Dimensions: 15 x 13
Heating
- Central, Fireplace(s), Natural Gas
Cooling
- Central Air, Ceiling Fan(s)
Appliances
- Included: Double Oven, Dishwasher, Electric Cooktop, Electric Oven, Disposal
- Laundry: Washer Hookup, Electric Dryer Hookup, Laundry in Utility Room
Features
- Chandelier, Decorative/Designer Lighting Fixtures, Eat-in Kitchen, Granite Counters, High Speed Internet, Pantry, Cable TV
- Flooring: Ceramic Tile, Hardwood, Marble
- Windows: Skylight(s), Window Coverings
- Has basement: No
- Number of fireplaces: 1
- Fireplace features: Gas Log, Gas Starter
Interior area
- Total interior livable area: 2,527 sqft
Property
Parking
- Total spaces: 4
- Parking features: Covered, Carport, Driveway, Garage, Garage Door Opener, Garage Faces Side
- Attached garage spaces: 2
- Carport spaces: 2
- Covered spaces: 4
- Has uncovered spaces: Yes
Features
- Levels: One
- Stories: 1
- Exterior features: Gas Grill
- Pool features: None
Lot
- Size: 0.33 Acres
- Features: Interior Lot, Many Trees, Subdivision, Few Trees
Details
- Parcel number: R27322
Construction
Type & style
- Home type: SingleFamily
- Architectural style: Ranch,Traditional,Detached
- Property subtype: Single Family Residence
Materials
- Brick
- Foundation: Slab
- Roof: Composition
Condition
- Year built: 1974
Utilities & green energy
- Sewer: Public Sewer
- Water: Public
- Utilities for property: Electricity Connected, Natural Gas Available, Sewer Available, Separate Meters, Water Available, Cable Available
Community & neighborhood
Community
- Community features: Park, Tennis Court(s)
Location
- Region: Denton
- Subdivision: Southridge
Other
Other facts
- Listing terms: Cash,FHA,VA Loan
Price history
| Date | Event | Price |
|---|---|---|
| 7/1/2025 | Sold | -- |
Source: NTREIS #20939025 Report a problem | ||
| 6/12/2025 | Pending sale | $450,000$178/sqft |
Source: NTREIS #20939025 Report a problem | ||
| 6/9/2025 | Contingent | $450,000$178/sqft |
Source: NTREIS #20939025 Report a problem | ||
| 6/8/2025 | Pending sale | $450,000$178/sqft |
Source: NTREIS #20939025 Report a problem | ||
| 5/30/2025 | Contingent | $450,000$178/sqft |
Source: NTREIS #20939025 Report a problem | ||
Public tax history
| Year | Property taxes | Tax assessment |
|---|---|---|
| 2025 | $1,492 | $320,144 -7.2% |
| 2024 | $1,492 -0.3% | $344,927 +6.7% |
| 2023 | $1,496 -54.2% | $323,415 +10% |
Find assessor info on the county website
Neighborhood: Southridge
Nearby schools
GreatSchools rating
- 6/10Houston Elementary SchoolGrades: PK-5Distance: 0.8 mi
- 4/10McMath Middle SchoolGrades: 6-8Distance: 0.6 mi
- 5/10Denton High SchoolGrades: 9-12Distance: 5.3 mi
Schools provided by the listing agent
- Elementary: Houston
- Middle: Mcmath
- High: Denton
- District: Denton ISD
Source: NTREIS. This data may not be complete. We recommend contacting the local school district to confirm school assignments for this home.
Get a cash offer in 3 minutes
Find out how much your home could sell for in as little as 3 minutes with a no-obligation cash offer.
Estimated market value$426,000
Get a cash offer in 3 minutes
Find out how much your home could sell for in as little as 3 minutes with a no-obligation cash offer.
Estimated market value
$426,000

