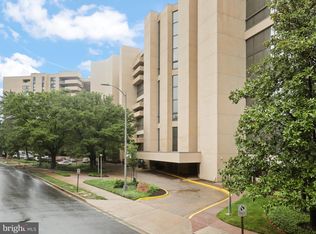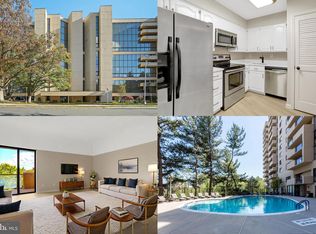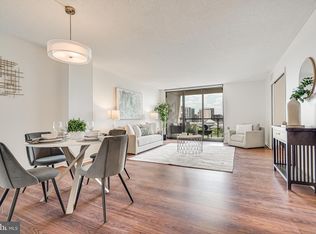Sold for $772,000 on 08/26/25
$772,000
1101 S Arlington Ridge Rd APT 1014, Arlington, VA 22202
2beds
1,695sqft
Condominium
Built in 1976
-- sqft lot
$781,900 Zestimate®
$455/sqft
$3,667 Estimated rent
Home value
$781,900
$727,000 - $844,000
$3,667/mo
Zestimate® history
Loading...
Owner options
Explore your selling options
What's special
Residence 1014 at The Representative presents 1,695 sq ft of refined, upper-level living with sweeping skyline views of Washington, DC and Rosslyn. Freshly completed interior updates enhance the space. Wide-plank luxury vinyl flooring now spans the open living–dining area. New designer light fixtures and neutral paint together create a crisp, modern backdrop. Glass doors lead to a private balcony perched high above Pentagon City, ideal for quiet mornings or sunset cocktails. The oversized primary suite offers a dressing area with dual closets and a marble-tiled en-suite bath. The second bedroom features its own full bath. A well-placed powder room serves guests. In‑unit laundry, abundant closet space, and 2 assigned garage parking spaces add everyday convenience. Condo fee includes amenities, water, sewer, trash, and on‑site management. Residents enjoy a 24‑hour staffed front desk. Additional amenities include an outdoor pool, well‑equipped fitness center, sauna, community and conference rooms, and secure garage parking. Located on Arlington Ridge, you’re minutes from Pentagon City Metro, National Landing, Reagan National Airport, and major commuter routes. The Representative is a 12‑story, 206‑unit high‑rise built in 1976, renowned for its sleek, S‑shaped design and sweeping panoramic views. Over nearly five decades, it has maintained its status as a premier address for executives, Pentagon officials, and government professionals; combining mid‑century architectural presence with full‑service modern amenities.
Zillow last checked: 8 hours ago
Listing updated: August 26, 2025 at 09:12am
Listed by:
Lucia A Jason 703-606-8800,
Samson Properties
Bought with:
Unrepresented Buyer
Unrepresented Buyer Office
Source: Bright MLS,MLS#: VAAR2060418
Facts & features
Interior
Bedrooms & bathrooms
- Bedrooms: 2
- Bathrooms: 3
- Full bathrooms: 2
- 1/2 bathrooms: 1
- Main level bathrooms: 3
- Main level bedrooms: 2
Basement
- Area: 0
Heating
- Forced Air, Electric
Cooling
- Central Air, Ceiling Fan(s), Electric
Appliances
- Included: Dishwasher, Disposal, Dryer, Exhaust Fan, Refrigerator, Cooktop, Washer, Electric Water Heater
- Laundry: Dryer In Unit, Washer In Unit, In Unit
Features
- Has basement: No
- Has fireplace: No
Interior area
- Total structure area: 1,695
- Total interior livable area: 1,695 sqft
- Finished area above ground: 1,695
- Finished area below ground: 0
Property
Parking
- Total spaces: 2
- Parking features: Underground, Parking Space Conveys, Assigned, Garage
- Garage spaces: 2
- Details: Assigned Parking, Assigned Space #: P1-72 & P1-31
Accessibility
- Accessibility features: Accessible Elevator Installed
Features
- Levels: One
- Stories: 1
- Exterior features: Balcony
- Pool features: Community
- Has view: Yes
- View description: Panoramic
Details
- Additional structures: Above Grade, Below Grade
- Parcel number: 35006176
- Zoning: RA-H
- Special conditions: Standard
Construction
Type & style
- Home type: Condo
- Architectural style: Contemporary
- Property subtype: Condominium
- Attached to another structure: Yes
Materials
- Stucco
Condition
- New construction: No
- Year built: 1976
Details
- Builder model: 14TH Tier
Utilities & green energy
- Sewer: Public Septic, Public Sewer
- Water: Public
Community & neighborhood
Location
- Region: Arlington
- Subdivision: Pentagon City
HOA & financial
HOA
- Has HOA: No
- Amenities included: Concierge, Elevator(s), Fitness Center, Storage, Party Room, Pier/Dock, Pool, Security
- Services included: Common Area Maintenance, Maintenance Structure, Insurance, Management, Reserve Funds, Pool(s), Taxes, Trash, Water
- Association name: The Representative
Other fees
- Condo and coop fee: $1,232 monthly
Other
Other facts
- Listing agreement: Exclusive Right To Sell
- Ownership: Condominium
Price history
| Date | Event | Price |
|---|---|---|
| 8/26/2025 | Sold | $772,000-0.4%$455/sqft |
Source: | ||
| 7/31/2025 | Pending sale | $775,000$457/sqft |
Source: | ||
| 7/31/2025 | Listed for sale | $775,000+138.5%$457/sqft |
Source: | ||
| 6/5/2002 | Sold | $325,000+22.6%$192/sqft |
Source: Public Record Report a problem | ||
| 1/14/2000 | Sold | $265,000$156/sqft |
Source: Public Record Report a problem | ||
Public tax history
| Year | Property taxes | Tax assessment |
|---|---|---|
| 2025 | -- | $749,500 +0.7% |
| 2024 | -- | $744,600 +0.5% |
| 2023 | -- | $740,600 -1.6% |
Find assessor info on the county website
Neighborhood: Arlington Ridge
Nearby schools
GreatSchools rating
- 3/10Hoffman-Boston Elementary SchoolGrades: PK-5Distance: 0.4 mi
- 7/10Gunston Middle SchoolGrades: 6-8Distance: 1.2 mi
- 4/10Wakefield High SchoolGrades: 9-12Distance: 2.7 mi
Schools provided by the listing agent
- District: Arlington County Public Schools
Source: Bright MLS. This data may not be complete. We recommend contacting the local school district to confirm school assignments for this home.
Get a cash offer in 3 minutes
Find out how much your home could sell for in as little as 3 minutes with a no-obligation cash offer.
Estimated market value
$781,900
Get a cash offer in 3 minutes
Find out how much your home could sell for in as little as 3 minutes with a no-obligation cash offer.
Estimated market value
$781,900


