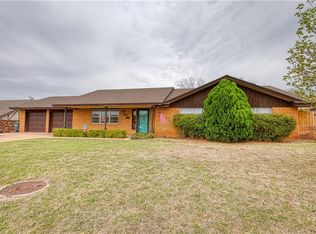Stately, French Regency designed 4 bedroom, 3 full bath in Indian Springs Estates backing to the 11th tee of the River Course. This home is one of the first homes that were built in Indian Springs by co-developer, Jim Hood, & has been family owned since 1968. Designed to accommodate Tulsa's architectural history, the house boasts hand carved paneling from Germany first used in the elevator cars in the Philtower building, marble from the Pythion Bath House in Hot Springs and the Fourth National Bank quarters in the Beacon building, entry doors and hand painted cabinets which were part of the Josh Cosden Mansion, among other pieces of nostalgic decor. This home has new heat and air systems for both the ground and 2nd floor and a new 50 year roof roof, all installed in 2020. A 3rd story of approximately 473 sf is accessible from the upstairs hallway and is finished out, once functioning as the developer's office complete with a model train collection. It could be habitable space again with a mini split heat & air system installed. The study/guest room downstairs could be used as a 5th bedroom. The home plumbing and electrical systems have been inspected and repairs made. You won't want to miss out on this historic home offering in Indian Springs. Professional photographs coming soon!
This property is off market, which means it's not currently listed for sale or rent on Zillow. This may be different from what's available on other websites or public sources.

