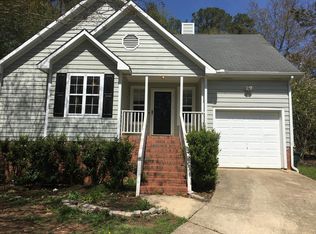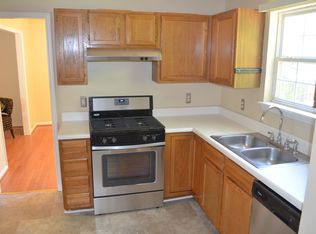A must see! Charming home in prized Raleigh location. Updated kitchen, fresh paint, HVAC new 2014. New quartz counters, cabinets and tile floors in kitchen. 3 bedrooms. 2 1/2 baths. Ample storage. Garage on a tree lined cul de sac lot. Spacious fenced back yard. Wide front porch fits your rocking chairs perfectly. Enjoy Lake Johnson amenities and pool just steps from your door. Hiking trails and boat rentals all near by.
This property is off market, which means it's not currently listed for sale or rent on Zillow. This may be different from what's available on other websites or public sources.

