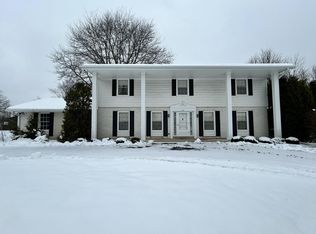Closed
$625,000
1101 West County Line ROAD, Bayside, WI 53217
4beds
4,902sqft
Single Family Residence
Built in 1964
0.54 Acres Lot
$654,000 Zestimate®
$127/sqft
$4,826 Estimated rent
Home value
$654,000
$621,000 - $693,000
$4,826/mo
Zestimate® history
Loading...
Owner options
Explore your selling options
What's special
Cross the threshold into this completely reimagined and elegant home. The main floor has been transformed into an open, yet defined, floor plan with high end fixtures and finishes. Upstairs are four spacious bedrooms including a decadent primary suite, and two more full baths. The lower level rec room and kitchenette provide great entertaining space! The recent renovations also include: New plumbing throughout, drain tile on north side of home, 2 new a/c units, 1 new furnace, upgraded electric panel. Newer windows and roof (per prior owner).
Zillow last checked: 8 hours ago
Listing updated: September 09, 2024 at 09:55am
Listed by:
Tracy Modjeski PropertyInfo@shorewest.com,
Shorewest Realtors, Inc.
Bought with:
Ryan W Wendel
Source: WIREX MLS,MLS#: 1855752 Originating MLS: Metro MLS
Originating MLS: Metro MLS
Facts & features
Interior
Bedrooms & bathrooms
- Bedrooms: 4
- Bathrooms: 4
- Full bathrooms: 3
- 1/2 bathrooms: 2
Primary bedroom
- Level: Upper
- Area: 234
- Dimensions: 18 x 13
Bedroom 2
- Level: Upper
- Area: 150
- Dimensions: 15 x 10
Bedroom 3
- Level: Upper
- Area: 180
- Dimensions: 15 x 12
Bedroom 4
- Level: Upper
- Area: 154
- Dimensions: 14 x 11
Bathroom
- Features: Tub Only, Ceramic Tile, Master Bedroom Bath: Walk-In Shower, Shower Over Tub
Dining room
- Level: Main
- Area: 176
- Dimensions: 16 x 11
Family room
- Level: Main
- Area: 285
- Dimensions: 19 x 15
Kitchen
- Level: Main
- Area: 150
- Dimensions: 15 x 10
Living room
- Level: Main
- Area: 208
- Dimensions: 16 x 13
Office
- Level: Main
- Area: 120
- Dimensions: 12 x 10
Heating
- Natural Gas, Forced Air
Cooling
- Central Air
Appliances
- Included: Cooktop, Dishwasher, Disposal, Microwave, Oven, Range, Refrigerator, Water Softener
Features
- High Speed Internet, Pantry, Walk-In Closet(s), Kitchen Island
- Flooring: Wood or Sim.Wood Floors
- Basement: 8'+ Ceiling,Block,Full,Partially Finished,Sump Pump
Interior area
- Total structure area: 4,902
- Total interior livable area: 4,902 sqft
- Finished area above ground: 3,402
- Finished area below ground: 1,500
Property
Parking
- Total spaces: 2.5
- Parking features: Attached, 2 Car
- Attached garage spaces: 2.5
Features
- Levels: Two
- Stories: 2
- Patio & porch: Deck, Patio
Lot
- Size: 0.54 Acres
Details
- Parcel number: 0150001000
- Zoning: RES
Construction
Type & style
- Home type: SingleFamily
- Architectural style: Colonial
- Property subtype: Single Family Residence
Materials
- Aluminum/Steel, Aluminum Siding, Brick, Brick/Stone, Aluminum Trim, Wood Siding
Condition
- 21+ Years
- New construction: No
- Year built: 1964
Utilities & green energy
- Sewer: Public Sewer
- Water: Well
- Utilities for property: Cable Available
Community & neighborhood
Location
- Region: Milwaukee
- Municipality: Bayside
Price history
| Date | Event | Price |
|---|---|---|
| 2/27/2024 | Sold | $625,000+0%$127/sqft |
Source: | ||
| 1/29/2024 | Pending sale | $624,900$127/sqft |
Source: | ||
| 11/17/2023 | Listing removed | $624,900$127/sqft |
Source: | ||
| 10/27/2023 | Listed for sale | $624,900-5.3%$127/sqft |
Source: | ||
| 10/26/2023 | Listing removed | -- |
Source: | ||
Public tax history
| Year | Property taxes | Tax assessment |
|---|---|---|
| 2022 | $8,068 -10.4% | $338,800 +0.9% |
| 2021 | $9,008 | $335,700 |
| 2020 | $9,008 -2.4% | $335,700 |
Find assessor info on the county website
Neighborhood: 53217
Nearby schools
GreatSchools rating
- 10/10Bayside Middle SchoolGrades: 5-8Distance: 1.3 mi
- 9/10Nicolet High SchoolGrades: 9-12Distance: 3.6 mi
- 10/10Stormonth Elementary SchoolGrades: PK-4Distance: 3 mi
Schools provided by the listing agent
- High: Nicolet
- District: Maple Dale-Indian Hill
Source: WIREX MLS. This data may not be complete. We recommend contacting the local school district to confirm school assignments for this home.

Get pre-qualified for a loan
At Zillow Home Loans, we can pre-qualify you in as little as 5 minutes with no impact to your credit score.An equal housing lender. NMLS #10287.
Sell for more on Zillow
Get a free Zillow Showcase℠ listing and you could sell for .
$654,000
2% more+ $13,080
With Zillow Showcase(estimated)
$667,080