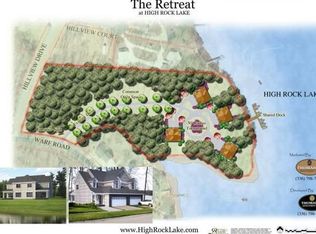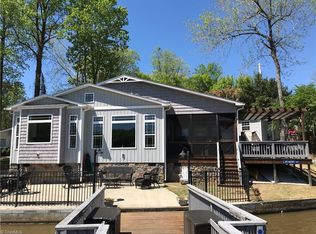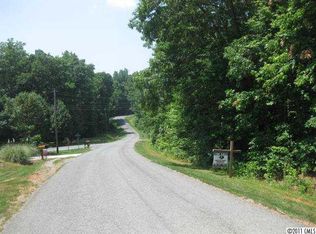Sold for $517,500
$517,500
1101 Warf Rd, Lexington, NC 27292
3beds
3,114sqft
Stick/Site Built, Residential, Single Family Residence
Built in 1993
0.78 Acres Lot
$525,100 Zestimate®
$--/sqft
$2,301 Estimated rent
Home value
$525,100
Estimated sales range
Not available
$2,301/mo
Zestimate® history
Loading...
Owner options
Explore your selling options
What's special
Back on the market due to no fault of the seller. Welcome to your new waterfront home! This 3 bed/3 bath home, with a little over 3000 sq ft, is waiting on those new owners that love being on and near the water! The property also offers your own boat launch, private pier & dock, and a boat house with an additional 563+/- sq ft heated living space on the 2nd level with a full bath that can be used for a studio, library, or so much more! Lakeside, you have a custom built wood burning fireplace to enjoy. Inside the home, you will find a spacious main level living area with parquet wood floors, custom fireplace with gas logs, wet bar, and the kitchen offers a gas range and a 9' long granite kitchen island for entertaining. Step outside onto the 600 sq ft +/- deck made for entertaining more guests or simply relaxing and taking in the lake atmosphere, all while being surrounded on 3 sides by trees - creating a privacy area. Don't miss your opportunity to own a piece of lakefront paradise!
Zillow last checked: 8 hours ago
Listing updated: November 11, 2025 at 10:49am
Listed by:
Randy Thomason 336-250-5889,
Thomason Realty Group, LLC
Bought with:
Julia Zamora-Ferretti, 341115
Keller Williams Realty
Source: Triad MLS,MLS#: 1165017 Originating MLS: Winston-Salem
Originating MLS: Winston-Salem
Facts & features
Interior
Bedrooms & bathrooms
- Bedrooms: 3
- Bathrooms: 3
- Full bathrooms: 3
- Main level bathrooms: 1
Primary bedroom
- Level: Second
- Dimensions: 22.67 x 27.25
Bedroom 2
- Level: Main
- Dimensions: 16.58 x 16.58
Breakfast
- Level: Main
- Dimensions: 8.42 x 13.42
Den
- Level: Main
- Dimensions: 26.75 x 11.17
Dining room
- Level: Main
- Dimensions: 23.83 x 11.58
Kitchen
- Level: Main
- Dimensions: 16.08 x 13.42
Living room
- Level: Main
- Dimensions: 16.83 x 13.92
Loft
- Level: Second
- Dimensions: 14.25 x 11.58
Other
- Level: Basement
- Dimensions: 14.83 x 8.58
Heating
- Heat Pump, Electric
Cooling
- Central Air
Appliances
- Included: Microwave, Dishwasher, Free-Standing Range, Electric Water Heater
- Laundry: Dryer Connection, In Basement, Washer Hookup
Features
- Dead Bolt(s), Kitchen Island
- Flooring: Carpet, Tile, Wood
- Basement: Partially Finished, Basement, Crawl Space
- Number of fireplaces: 1
- Fireplace features: Gas Log, Living Room
Interior area
- Total structure area: 3,909
- Total interior livable area: 3,114 sqft
- Finished area above ground: 2,945
- Finished area below ground: 169
Property
Parking
- Total spaces: 2
- Parking features: Driveway, Garage, Circular Driveway, Attached
- Attached garage spaces: 2
- Has uncovered spaces: Yes
Features
- Levels: One and One Half
- Stories: 1
- Patio & porch: Porch
- Exterior features: Garden
- Pool features: None
- Has view: Yes
- View description: Lake, Water
- Has water view: Yes
- Water view: Lake,Water
- Waterfront features: Lake Privileges, Lake Front, Lake
Lot
- Size: 0.78 Acres
Details
- Additional structures: Boat House, Boat Ramp, Pier
- Parcel number: 06024B00A0003000
- Zoning: RS
- Special conditions: Owner Sale
Construction
Type & style
- Home type: SingleFamily
- Architectural style: Traditional
- Property subtype: Stick/Site Built, Residential, Single Family Residence
Materials
- Vinyl Siding
Condition
- Year built: 1993
Utilities & green energy
- Sewer: Septic Tank
- Water: Public
Community & neighborhood
Security
- Security features: Security System
Location
- Region: Lexington
Other
Other facts
- Listing agreement: Exclusive Right To Sell
- Listing terms: Cash,Conventional,FHA,USDA Loan,VA Loan
Price history
| Date | Event | Price |
|---|---|---|
| 11/10/2025 | Sold | $517,500-13% |
Source: | ||
| 5/10/2025 | Pending sale | $595,000 |
Source: | ||
| 4/26/2025 | Listed for sale | $595,000 |
Source: | ||
| 4/23/2025 | Pending sale | $595,000 |
Source: | ||
| 4/12/2025 | Price change | $595,000-4.8% |
Source: | ||
Public tax history
| Year | Property taxes | Tax assessment |
|---|---|---|
| 2025 | $2,272 +6.9% | $339,030 +6.9% |
| 2024 | $2,125 | $317,200 |
| 2023 | $2,125 | $317,200 |
Find assessor info on the county website
Neighborhood: 27292
Nearby schools
GreatSchools rating
- 9/10Southwood ElementaryGrades: PK-5Distance: 1.9 mi
- 8/10Central Davidson MiddleGrades: 6-8Distance: 2.7 mi
- 3/10Central Davidson HighGrades: 9-12Distance: 2.7 mi
Schools provided by the listing agent
- Middle: Central Davidson
- High: Central Davidson
Source: Triad MLS. This data may not be complete. We recommend contacting the local school district to confirm school assignments for this home.
Get pre-qualified for a loan
At Zillow Home Loans, we can pre-qualify you in as little as 5 minutes with no impact to your credit score.An equal housing lender. NMLS #10287.
Sell for more on Zillow
Get a Zillow Showcase℠ listing at no additional cost and you could sell for .
$525,100
2% more+$10,502
With Zillow Showcase(estimated)$535,602


