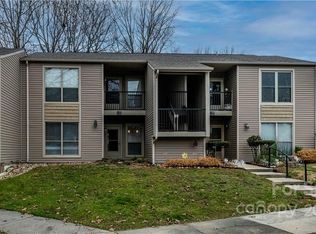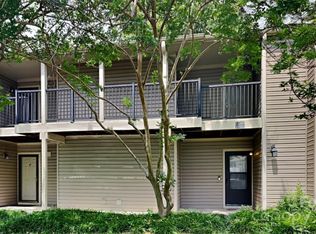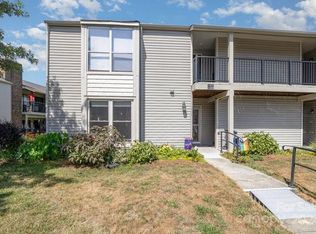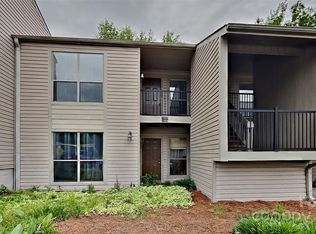Closed
$204,500
11010 Cedar View Rd, Charlotte, NC 28226
2beds
915sqft
Condominium
Built in 1983
-- sqft lot
$203,700 Zestimate®
$223/sqft
$1,447 Estimated rent
Home value
$203,700
$187,000 - $222,000
$1,447/mo
Zestimate® history
Loading...
Owner options
Explore your selling options
What's special
This stylish 2-bedroom, 2-bathroom condo offers a modern living experience. The kitchen is equipped with sleek stainless steel appliances, blending functionality with contemporary design. Both bathroom feature upgraded shower walls. adding a touch of luxury. Convenience is key with a 1-year-old washer and dryer included. Beyond the unit, residents enjoy access to enticing amenities such as a refreshing pool and a convenient dog park, enhancing the overall living experience. Don't miss the opportunity to call 11010 Cedar View Rd!
Zillow last checked: 8 hours ago
Listing updated: October 30, 2024 at 10:38am
Listing Provided by:
Katrina Strong katrinastrong@markspain.com,
Mark Spain Real Estate
Bought with:
Iby Marzouq
Mark Spain Real Estate
Source: Canopy MLS as distributed by MLS GRID,MLS#: 4153687
Facts & features
Interior
Bedrooms & bathrooms
- Bedrooms: 2
- Bathrooms: 2
- Full bathrooms: 2
- Main level bedrooms: 2
Bedroom s
- Level: Main
Bedroom s
- Level: Main
Bedroom s
- Level: Main
Bedroom s
- Level: Main
Bathroom full
- Level: Main
Bathroom full
- Level: Main
Bathroom full
- Level: Main
Bathroom full
- Level: Main
Dining room
- Level: Main
Dining room
- Level: Main
Kitchen
- Level: Main
Kitchen
- Level: Main
Laundry
- Level: Main
Laundry
- Level: Main
Living room
- Level: Main
Living room
- Level: Main
Heating
- Electric
Cooling
- Ceiling Fan(s), Central Air, Electric
Appliances
- Included: Dishwasher, Electric Cooktop, Electric Oven, Microwave, Refrigerator, Washer/Dryer
- Laundry: Laundry Closet
Features
- Walk-In Closet(s)
- Has basement: No
- Fireplace features: Living Room
Interior area
- Total structure area: 915
- Total interior livable area: 915 sqft
- Finished area above ground: 915
- Finished area below ground: 0
Property
Parking
- Parking features: Assigned
Features
- Levels: One
- Stories: 1
- Entry location: Upper
- Patio & porch: Balcony
Details
- Parcel number: 22143471
- Zoning: R12MFCD
- Special conditions: Standard
Construction
Type & style
- Home type: Condo
- Property subtype: Condominium
Materials
- Vinyl
- Foundation: Slab
Condition
- New construction: No
- Year built: 1983
Utilities & green energy
- Sewer: Public Sewer
- Water: City
Community & neighborhood
Location
- Region: Charlotte
- Subdivision: Carmel Village
HOA & financial
HOA
- Has HOA: Yes
- HOA fee: $255 monthly
Other
Other facts
- Listing terms: Cash,Conventional,FHA,VA Loan
- Road surface type: Asphalt, Paved
Price history
| Date | Event | Price |
|---|---|---|
| 10/29/2024 | Sold | $204,500$223/sqft |
Source: | ||
| 10/8/2024 | Price change | $204,500-4.9%$223/sqft |
Source: | ||
| 9/18/2024 | Price change | $215,000-2.1%$235/sqft |
Source: | ||
| 8/3/2024 | Price change | $219,500-2.4%$240/sqft |
Source: | ||
| 7/5/2024 | Listed for sale | $225,000+38.9%$246/sqft |
Source: | ||
Public tax history
| Year | Property taxes | Tax assessment |
|---|---|---|
| 2025 | -- | $183,364 |
| 2024 | $1,542 +3.9% | $183,364 |
| 2023 | $1,484 +39% | $183,364 +87.9% |
Find assessor info on the county website
Neighborhood: Johnston Rd.-McAlpine
Nearby schools
GreatSchools rating
- 9/10Endhaven ElementaryGrades: PK-5Distance: 1.5 mi
- 7/10Quail Hollow MiddleGrades: 6-8Distance: 2.3 mi
- 4/10South Mecklenburg HighGrades: 9-12Distance: 2.1 mi
Schools provided by the listing agent
- Elementary: Endhaven
- Middle: Quail Hollow
- High: South Mecklenburg
Source: Canopy MLS as distributed by MLS GRID. This data may not be complete. We recommend contacting the local school district to confirm school assignments for this home.
Get a cash offer in 3 minutes
Find out how much your home could sell for in as little as 3 minutes with a no-obligation cash offer.
Estimated market value
$203,700
Get a cash offer in 3 minutes
Find out how much your home could sell for in as little as 3 minutes with a no-obligation cash offer.
Estimated market value
$203,700



