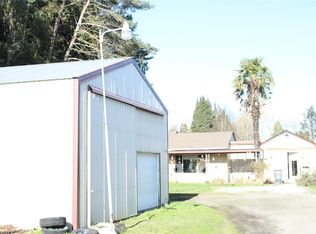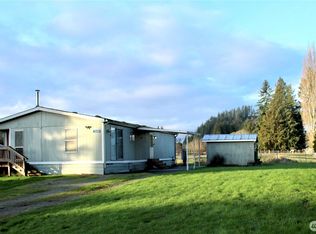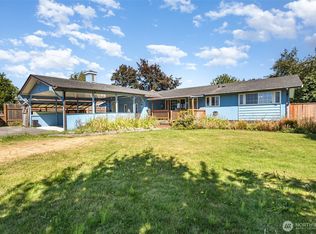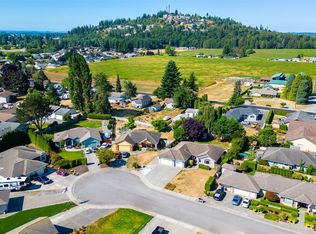Sold
Listed by:
Nathan P. Quessenberry,
Keller Williams Western Realty,
Ben Kinney,
Keller Williams Western Realty
Bought with: Redfin
$625,000
11010 Peter Anderson Road, Burlington, WA 98233
3beds
1,987sqft
Single Family Residence
Built in 1988
0.4 Acres Lot
$652,000 Zestimate®
$315/sqft
$3,266 Estimated rent
Home value
$652,000
$619,000 - $685,000
$3,266/mo
Zestimate® history
Loading...
Owner options
Explore your selling options
What's special
Welcome to your dream home! This charming single-level residence boasts 3 bedrooms, 2.75 bathrooms, and a well-maintained interior. Enjoy the convenience of a 924-square-foot unfinished basement, perfect for storage or future expansion, with both interior and exterior access. The sunny and flat .4-acre lot offers ample space for outdoor activities, complemented by a wood shed and storage shed. With a nice double-car garage, ample parking, and a drive-through driveway, this home offers both convenience and comfort. Don't miss out on this opportunity to own your slice of paradise!
Zillow last checked: 8 hours ago
Listing updated: May 21, 2024 at 09:04am
Offers reviewed: Apr 16
Listed by:
Nathan P. Quessenberry,
Keller Williams Western Realty,
Ben Kinney,
Keller Williams Western Realty
Bought with:
Brian Shields, 17685
Redfin
Source: NWMLS,MLS#: 2221228
Facts & features
Interior
Bedrooms & bathrooms
- Bedrooms: 3
- Bathrooms: 3
- Full bathrooms: 2
- 3/4 bathrooms: 1
- Main level bathrooms: 3
- Main level bedrooms: 3
Primary bedroom
- Level: Main
Bedroom
- Level: Main
Bedroom
- Level: Main
Bathroom full
- Level: Main
Bathroom full
- Level: Main
Bathroom three quarter
- Level: Main
Dining room
- Level: Main
Entry hall
- Level: Main
Family room
- Level: Main
Kitchen with eating space
- Level: Main
Living room
- Level: Main
Heating
- Fireplace(s), Forced Air
Cooling
- None
Appliances
- Included: Dishwashers_, Dryer(s), Microwaves_, Refrigerators_, StovesRanges_, Washer(s), Dishwasher(s), Microwave(s), Refrigerator(s), Stove(s)/Range(s), Water Heater Location: basement
Features
- Bath Off Primary, Central Vacuum
- Flooring: Laminate, Vinyl, Carpet
- Windows: Double Pane/Storm Window, Skylight(s)
- Basement: Unfinished
- Number of fireplaces: 1
- Fireplace features: Wood Burning, Main Level: 1, Fireplace
Interior area
- Total structure area: 1,987
- Total interior livable area: 1,987 sqft
Property
Parking
- Total spaces: 2
- Parking features: RV Parking, Attached Garage
- Attached garage spaces: 2
Features
- Levels: One
- Stories: 1
- Entry location: Main
- Patio & porch: Laminate, Wall to Wall Carpet, Bath Off Primary, Built-In Vacuum, Double Pane/Storm Window, Skylight(s), Fireplace
- Has view: Yes
- View description: Territorial
Lot
- Size: 0.40 Acres
- Features: Corner Lot, Paved, RV Parking
- Topography: Level
- Residential vegetation: Garden Space
Details
- Parcel number: P62314
- Zoning description: Jurisdiction: County
- Special conditions: Standard
Construction
Type & style
- Home type: SingleFamily
- Property subtype: Single Family Residence
Materials
- Wood Siding
- Foundation: Poured Concrete
- Roof: Composition
Condition
- Good
- Year built: 1988
Utilities & green energy
- Electric: Company: PSE
- Sewer: Septic Tank
- Water: Public, Company: PUD
- Utilities for property: Xfinity, Xfinity
Community & neighborhood
Location
- Region: Burlington
- Subdivision: Burlington
Other
Other facts
- Listing terms: Cash Out,Conventional,FHA,VA Loan
- Cumulative days on market: 374 days
Price history
| Date | Event | Price |
|---|---|---|
| 5/20/2024 | Sold | $625,000+4.3%$315/sqft |
Source: | ||
| 4/17/2024 | Pending sale | $599,000$301/sqft |
Source: | ||
| 4/11/2024 | Listed for sale | $599,000$301/sqft |
Source: | ||
Public tax history
| Year | Property taxes | Tax assessment |
|---|---|---|
| 2024 | $5,806 +5.2% | $613,300 +6.8% |
| 2023 | $5,517 -1.2% | $574,100 -0.3% |
| 2022 | $5,584 | $575,900 +19.9% |
Find assessor info on the county website
Neighborhood: 98233
Nearby schools
GreatSchools rating
- 4/10West View Elementary SchoolGrades: K-6Distance: 1.8 mi
- 4/10Allen Elementary SchoolGrades: K-8Distance: 3.6 mi
- 5/10Burlington Edison High SchoolGrades: 9-12Distance: 1.6 mi
Get pre-qualified for a loan
At Zillow Home Loans, we can pre-qualify you in as little as 5 minutes with no impact to your credit score.An equal housing lender. NMLS #10287.



