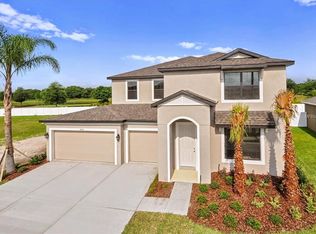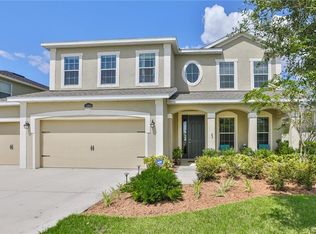Sold for $515,000 on 03/18/24
$515,000
11010 Spring Point Cir, Riverview, FL 33579
5beds
3,092sqft
Single Family Residence
Built in 2016
6,900 Square Feet Lot
$485,700 Zestimate®
$167/sqft
$2,913 Estimated rent
Home value
$485,700
$461,000 - $510,000
$2,913/mo
Zestimate® history
Loading...
Owner options
Explore your selling options
What's special
This 5-bedroom CORNER LOT home sits in possibly the best spot in the neighborhood! There are protected marshland views, no thru-traffic (dead-end street) and no rear or marsh-side neighbors. The curb appeal also wows with landscaped planting beds, a welcoming front porch and a freshly-painted exterior (2022). Inside the front door, you’ll find high ceilings, a mix of tile & luxury vinyl plank floors (no carpets here!), custom millwork, modern light fixtures and lots of natural light. The large kitchen is open to the living room and features granite countertops, a tile backsplash, stainless steel appliances (including a GAS RANGE), a pantry and a big center island with seating for a crowd. Just off the living room, you’ll spend lots of time this summer grilling up dinner and entertaining in the massive screened-in lanai, which wraps around the back of the house. Back inside, the main floor includes a dedicated office with French doors, as well as a guest bedroom with an ensuite and walk-in closet – perfect for visiting in-laws! With more than 3,000 sq ft of living space here, everyone has room to spread out. At the top of the stairs, you’ll find a large loft area that could be used as another living room, playroom, theater or teen hangout. The upper level also includes the bedrooms (with ceiling fans), a full hallway bathroom and the all-important 2nd-floor laundry room. The corner primary suite boasts tray ceilings and 2 walk-in closets. The beautiful ensuite includes dual sinks, a W/C, a custom-tiled shower and a separate soaking tub. This home also offers built-in surround sound speakers (even on the lanai!), a wired security system and irrigation for the lawn. Don’t forget about the 2-car garage, which has built-in storage racks, a tankless water heater and a convenient sink. Residents of Lucaya Lake Club enjoy access to Lucaya Lake (78 acres), as well as walking trails, a community clubhouse, a resort-style pool, a fitness center, a dog park, a playground, picnic areas and more. The community also has activities planned for residents throughout the year. This quiet neighborhood is zoned to a top-ranked elementary school less than a mile away. You’ll also be close to all the shopping & dining along Rt 301, with the beach less than 15 minutes from your front door. New residents are still arriving in this part of Florida every day. Come see this MOVE-IN-READY home before someone else does!
Zillow last checked: 8 hours ago
Listing updated: March 18, 2024 at 11:03am
Listing Provided by:
De'Erika Watson 813-331-5346,
COMPASS FLORIDA, LLC 305-851-2820
Bought with:
Christina Nostro, 3274680
MIHARA & ASSOCIATES INC.
Source: Stellar MLS,MLS#: T3455890 Originating MLS: Tampa
Originating MLS: Tampa

Facts & features
Interior
Bedrooms & bathrooms
- Bedrooms: 5
- Bathrooms: 3
- Full bathrooms: 3
Primary bedroom
- Features: Ceiling Fan(s), Walk-In Closet(s)
- Level: Second
- Dimensions: 20x15
Bedroom 2
- Features: Ceiling Fan(s), En Suite Bathroom, Built-in Closet
- Level: First
Primary bathroom
- Features: Dual Sinks, Tub with Separate Shower Stall, Water Closet/Priv Toilet
- Level: Second
- Dimensions: 10x12
Dining room
- Level: First
- Dimensions: 12x20
Great room
- Features: Ceiling Fan(s)
- Level: First
- Dimensions: 16x20
Kitchen
- Features: Pantry
- Level: First
- Dimensions: 12x11
Heating
- Central
Cooling
- Central Air
Appliances
- Included: Dishwasher, Disposal, Dryer, Gas Water Heater, Microwave, Range, Refrigerator, Tankless Water Heater, Washer, Water Softener
Features
- Built-in Features, Ceiling Fan(s), Crown Molding, Eating Space In Kitchen, Kitchen/Family Room Combo, Stone Counters, Tray Ceiling(s), Walk-In Closet(s)
- Flooring: Luxury Vinyl, Porcelain Tile
- Doors: Sliding Doors
- Windows: Hurricane Shutters
- Has fireplace: No
Interior area
- Total structure area: 4,017
- Total interior livable area: 3,092 sqft
Property
Parking
- Total spaces: 2
- Parking features: Garage - Attached
- Attached garage spaces: 2
Features
- Levels: Two
- Stories: 2
- Exterior features: Irrigation System
Lot
- Size: 6,900 sqft
- Dimensions: 60 x 115
Details
- Parcel number: U0531209YBA0000000001.0
- Zoning: PD
- Special conditions: None
Construction
Type & style
- Home type: SingleFamily
- Property subtype: Single Family Residence
Materials
- Block, Stucco
- Foundation: Slab
- Roof: Shingle
Condition
- New construction: No
- Year built: 2016
Utilities & green energy
- Sewer: Public Sewer
- Water: Public
- Utilities for property: BB/HS Internet Available, Cable Available, Electricity Available, Electricity Connected, Natural Gas Available, Natural Gas Connected, Public, Street Lights, Water Available, Water Connected
Community & neighborhood
Community
- Community features: Community Boat Ramp, Fishing, Private Boat Ramp, Clubhouse, Deed Restrictions, Playground, Pool, Sidewalks
Location
- Region: Riverview
- Subdivision: LUCAYA LAKE CLUB PH 1A
HOA & financial
HOA
- Has HOA: Yes
- HOA fee: $47 monthly
- Amenities included: Clubhouse, Playground, Pool
- Association name: LUCAYA LAKE CLUB HOA/ INFRAMARK
- Association phone: 813-991-1118
Other fees
- Pet fee: $0 monthly
Other financial information
- Total actual rent: 0
Other
Other facts
- Listing terms: Cash,Conventional,FHA,VA Loan
- Ownership: Fee Simple
- Road surface type: Paved
Price history
| Date | Event | Price |
|---|---|---|
| 3/18/2024 | Sold | $515,000-0.8%$167/sqft |
Source: | ||
| 2/27/2024 | Pending sale | $519,000$168/sqft |
Source: | ||
| 2/18/2024 | Price change | $519,000-1.1%$168/sqft |
Source: | ||
| 1/11/2024 | Price change | $524,999-1.7%$170/sqft |
Source: | ||
| 10/30/2023 | Price change | $534,000-2.9%$173/sqft |
Source: | ||
Public tax history
| Year | Property taxes | Tax assessment |
|---|---|---|
| 2024 | $10,733 -0.9% | $421,601 -1.5% |
| 2023 | $10,829 +47.6% | $428,091 +56.7% |
| 2022 | $7,337 +6.6% | $273,116 +3% |
Find assessor info on the county website
Neighborhood: Spring Lake
Nearby schools
GreatSchools rating
- 5/10Collins PreK-8 SchoolGrades: PK-8Distance: 0.7 mi
- 2/10Rodgers Middle SchoolGrades: 6-8Distance: 2.3 mi
- 6/10Riverview High SchoolGrades: 9-12Distance: 2.2 mi
Get a cash offer in 3 minutes
Find out how much your home could sell for in as little as 3 minutes with a no-obligation cash offer.
Estimated market value
$485,700
Get a cash offer in 3 minutes
Find out how much your home could sell for in as little as 3 minutes with a no-obligation cash offer.
Estimated market value
$485,700

