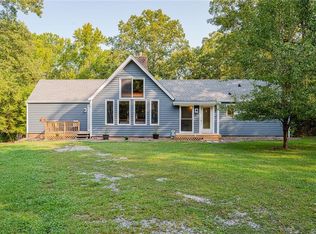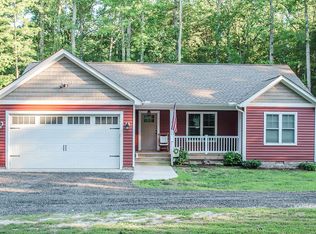Sold for $380,000
$380,000
11010 Trents Bridge Rd, Chesterfield, VA 23838
3beds
1,745sqft
Single Family Residence
Built in 1974
0.75 Acres Lot
$-- Zestimate®
$218/sqft
$2,533 Estimated rent
Home value
Not available
Estimated sales range
Not available
$2,533/mo
Zestimate® history
Loading...
Owner options
Explore your selling options
What's special
Spacious Chesterfield Home Near Lake Chesdin with Basement & Modern Updates
Welcome to this well-maintained 3-bedroom, 2.5-bath single-family home in the heart of Chesterfield, offering the perfect blend of comfort, convenience, and potential. With 1,745 sq ft of living space and an additional 1,200 sq ft basement, there’s plenty of room to grow, work, or unwind.
Step into a bright and inviting main level featuring a spacious living area with a newer wood stove insert (2019) — ideal for cozy evenings. The kitchen is equipped with a newer stove and refrigerator (2022), while the HVAC system was replaced in 2023 to ensure year-round comfort.
The primary bedroom features its own private full bath, and the two additional bedrooms are served by a second full bath — perfect for family or guests. The basement includes a convenient half bath and offers flexible space for a recreation room, home gym, office, or workshop.
Located just minutes from Lake Chesdin, this home is perfect for those who love outdoor living, boating, or peaceful weekend escapes. Enjoy easy access to Fort Gregg-Adams, Rt. 360, and Midlothian, making your daily commute or weekend outings a breeze.
Zillow last checked: 8 hours ago
Listing updated: October 06, 2025 at 12:08pm
Listed by:
David Edney (804)858-9000,
KW Metro Center
Bought with:
Ronald Burnett, 0225094309
ERA Woody Hogg & Assoc
Source: CVRMLS,MLS#: 2522242 Originating MLS: Central Virginia Regional MLS
Originating MLS: Central Virginia Regional MLS
Facts & features
Interior
Bedrooms & bathrooms
- Bedrooms: 3
- Bathrooms: 3
- Full bathrooms: 2
- 1/2 bathrooms: 1
Primary bedroom
- Description: Master Bedroom
- Level: First
- Dimensions: 0 x 0
Bedroom 2
- Description: Second Bedroom
- Level: First
- Dimensions: 0 x 0
Bedroom 3
- Description: Third Bedroom
- Level: First
- Dimensions: 0 x 0
Additional room
- Description: Mud room
- Level: First
- Dimensions: 0 x 0
Family room
- Description: Family/Den room
- Level: First
- Dimensions: 0 x 0
Other
- Description: Tub & Shower
- Level: First
Half bath
- Level: Basement
Kitchen
- Description: Eat in Kitchen
- Level: First
- Dimensions: 0 x 0
Laundry
- Description: Laundry-Utility room
- Level: First
- Dimensions: 0 x 0
Living room
- Description: Living room
- Level: First
- Dimensions: 0 x 0
Heating
- Electric, Wood Stove
Cooling
- Central Air
Appliances
- Included: Dishwasher, Electric Water Heater, Refrigerator, Stove
- Laundry: Washer Hookup, Dryer Hookup
Features
- Bedroom on Main Level, Eat-in Kitchen, Fireplace, Main Level Primary, Pantry, Cable TV
- Flooring: Ceramic Tile, Laminate, Partially Carpeted
- Windows: Thermal Windows
- Basement: Partial
- Attic: Pull Down Stairs
- Has fireplace: Yes
- Fireplace features: Masonry, Insert
Interior area
- Total interior livable area: 1,745 sqft
- Finished area above ground: 1,745
- Finished area below ground: 0
Property
Parking
- Parking features: Circular Driveway, Driveway, Unpaved
- Has uncovered spaces: Yes
Features
- Levels: One
- Stories: 1
- Patio & porch: Front Porch, Deck
- Exterior features: Deck, Out Building(s), Storage, Shed, Unpaved Driveway
- Pool features: None
Lot
- Size: 0.75 Acres
Details
- Additional structures: Shed(s), Outbuilding
- Parcel number: 751623794500000
- Zoning description: A
Construction
Type & style
- Home type: SingleFamily
- Architectural style: Ranch
- Property subtype: Single Family Residence
Materials
- Brick, Drywall
- Roof: Shingle
Condition
- Resale
- New construction: No
- Year built: 1974
Utilities & green energy
- Sewer: Septic Tank
- Water: Well
Community & neighborhood
Location
- Region: Chesterfield
- Subdivision: None
Other
Other facts
- Ownership: Individuals
- Ownership type: Sole Proprietor
Price history
| Date | Event | Price |
|---|---|---|
| 10/6/2025 | Sold | $380,000$218/sqft |
Source: | ||
| 9/22/2025 | Pending sale | $380,000$218/sqft |
Source: | ||
| 8/15/2025 | Listed for sale | $380,000+111.2%$218/sqft |
Source: | ||
| 8/28/2014 | Sold | $179,900$103/sqft |
Source: | ||
| 7/22/2014 | Pending sale | $179,900$103/sqft |
Source: Harris & Associates, Inc. #1415092 Report a problem | ||
Public tax history
| Year | Property taxes | Tax assessment |
|---|---|---|
| 2025 | $2,498 +3.8% | $280,700 +5% |
| 2024 | $2,407 +7.4% | $267,400 +8.6% |
| 2023 | $2,240 +10.1% | $246,200 +11.3% |
Find assessor info on the county website
Neighborhood: 23838
Nearby schools
GreatSchools rating
- 6/10Matoaca Elementary SchoolGrades: PK-5Distance: 5.8 mi
- 2/10Matoaca Middle SchoolGrades: 6-8Distance: 5.8 mi
- 5/10Matoaca High SchoolGrades: 9-12Distance: 6 mi
Schools provided by the listing agent
- Elementary: Matoaca
- Middle: Matoaca
- High: Matoaca
Source: CVRMLS. This data may not be complete. We recommend contacting the local school district to confirm school assignments for this home.
Get pre-qualified for a loan
At Zillow Home Loans, we can pre-qualify you in as little as 5 minutes with no impact to your credit score.An equal housing lender. NMLS #10287.

