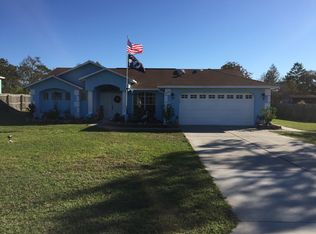This beautiful five bedroom home features 2,674 square feet of living space on a fully fenced .46 acre lot! This home has been fully renovated and features, vaulted ceilings, wood flooring, granite kitchen counter tops, skylights, and an enclosed swimming pool with lanai! Recently installed Solar Shield whole house water conditioner. The fifth bedroom offers separate living space via a dedicated exterior entry, full bathroom and independent climate control. This area does have preexisting plumbing and electric to be converted into an in-law suite. Residence comes with a certificate of sinkhole repair and warranty The perfect home for large families!
This property is off market, which means it's not currently listed for sale or rent on Zillow. This may be different from what's available on other websites or public sources.
