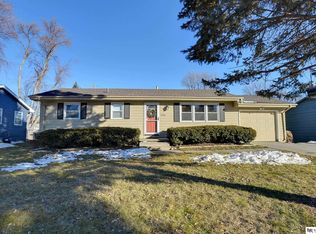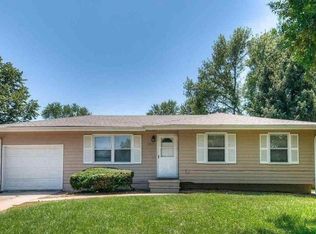Sold for $258,500
$258,500
11014 Westover Rd, Omaha, NE 68154
5beds
1,460sqft
Single Family Residence
Built in 1970
784.08 Square Feet Lot
$270,100 Zestimate®
$177/sqft
$2,143 Estimated rent
Home value
$270,100
$257,000 - $284,000
$2,143/mo
Zestimate® history
Loading...
Owner options
Explore your selling options
What's special
Adorable updated ranch with five....yes five bedrooms!! Check out the primary suite with walk in closet and 3/4 bath! The large living room is open to the dining area. Kitchen has new counter tops! Newer laminate flooring in the bedrooms. Updated bathrooms. The lower level is ready for your design whether as a movie theater room, family room or more! Newer electrical panel. Roof new in 2021. Check out the fenced in backyard with patio area and a shed! Plenty of off street parking here too. Close to walking trails.
Zillow last checked: 8 hours ago
Listing updated: April 13, 2024 at 06:36am
Listed by:
Katie Weinert 402-630-3531,
BHHS Ambassador Real Estate,
Cindy Kinzey 402-378-4811,
BHHS Ambassador Real Estate
Bought with:
Amber Tkaczuk, 20090267
Nebraska Realty
Source: GPRMLS,MLS#: 22308736
Facts & features
Interior
Bedrooms & bathrooms
- Bedrooms: 5
- Bathrooms: 2
- Full bathrooms: 1
- 3/4 bathrooms: 1
- Main level bathrooms: 2
Primary bedroom
- Features: Window Covering, Ceiling Fan(s), Walk-In Closet(s), Laminate Flooring
- Level: Main
- Area: 186.44
- Dimensions: 15.8 x 11.8
Bedroom 2
- Features: Window Covering, Laminate Flooring
- Level: Main
- Area: 129.6
- Dimensions: 12 x 10.8
Bedroom 3
- Features: Window Covering, Laminate Flooring
- Level: Main
- Area: 114
- Dimensions: 11.4 x 10
Bedroom 4
- Features: Window Covering, Laminate Flooring
- Level: Main
- Area: 104.88
- Dimensions: 11.4 x 9.2
Bedroom 5
- Features: Window Covering, Laminate Flooring
- Level: Basement
- Area: 156
- Dimensions: 13 x 12
Kitchen
- Features: Dining Area, Laminate Flooring
- Level: Main
- Area: 113.68
- Dimensions: 11.6 x 9.8
Living room
- Features: Ceramic Tile Floor, Window Covering, Ceiling Fan(s)
- Level: Main
- Area: 220.8
- Dimensions: 18.4 x 12
Basement
- Area: 1125
Heating
- Natural Gas, Forced Air
Cooling
- Central Air
Appliances
- Included: Range, Refrigerator, Washer, Dishwasher, Dryer, Disposal, Microwave
- Laundry: Concrete Floor
Features
- Ceiling Fan(s)
- Flooring: Laminate, Ceramic Tile
- Doors: Sliding Doors
- Windows: Window Coverings
- Basement: Egress,Partially Finished
- Has fireplace: No
Interior area
- Total structure area: 1,460
- Total interior livable area: 1,460 sqft
- Finished area above ground: 1,325
- Finished area below ground: 135
Property
Parking
- Parking features: Off Street
Features
- Patio & porch: Porch, Patio
- Fencing: Chain Link,Partial
Lot
- Size: 784.08 sqft
- Dimensions: 75 x 106
- Features: Up to 1/4 Acre., City Lot, Subdivided, Public Sidewalk, Curb Cut, Curb and Gutter, Level
Details
- Additional structures: Shed(s)
- Parcel number: 2416500593
Construction
Type & style
- Home type: SingleFamily
- Architectural style: Ranch,Traditional
- Property subtype: Single Family Residence
Materials
- Masonite
- Foundation: Block
- Roof: Composition
Condition
- Not New and NOT a Model
- New construction: No
- Year built: 1970
Utilities & green energy
- Sewer: Public Sewer
- Water: Public
- Utilities for property: Cable Available, Electricity Available, Natural Gas Available, Water Available, Sewer Available
Community & neighborhood
Location
- Region: Omaha
- Subdivision: Wear's West Pacific
Other
Other facts
- Listing terms: VA Loan,FHA,Conventional,Cash
- Ownership: Fee Simple
Price history
| Date | Event | Price |
|---|---|---|
| 7/11/2023 | Listing removed | -- |
Source: BHHS broker feed Report a problem | ||
| 6/3/2023 | Pending sale | $235,000-9.1%$161/sqft |
Source: BHHS broker feed #22308736 Report a problem | ||
| 5/31/2023 | Sold | $258,500+10%$177/sqft |
Source: | ||
| 4/30/2023 | Pending sale | $235,000$161/sqft |
Source: | ||
| 4/28/2023 | Listed for sale | $235,000+16.2%$161/sqft |
Source: | ||
Public tax history
| Year | Property taxes | Tax assessment |
|---|---|---|
| 2025 | -- | $242,500 |
| 2024 | $4,011 -10.4% | $242,500 +14.2% |
| 2023 | $4,479 +54.6% | $212,300 +56.4% |
Find assessor info on the county website
Neighborhood: 68154
Nearby schools
GreatSchools rating
- 7/10Crestridge Magnet CenterGrades: PK-5Distance: 0.6 mi
- 3/10Beveridge Magnet Middle SchoolGrades: 6-8Distance: 1.2 mi
- 2/10Burke High SchoolGrades: 9-12Distance: 1.1 mi
Schools provided by the listing agent
- Elementary: Crestridge
- Middle: Beveridge
- High: Burke
- District: Omaha
Source: GPRMLS. This data may not be complete. We recommend contacting the local school district to confirm school assignments for this home.
Get pre-qualified for a loan
At Zillow Home Loans, we can pre-qualify you in as little as 5 minutes with no impact to your credit score.An equal housing lender. NMLS #10287.
Sell for more on Zillow
Get a Zillow Showcase℠ listing at no additional cost and you could sell for .
$270,100
2% more+$5,402
With Zillow Showcase(estimated)$275,502

