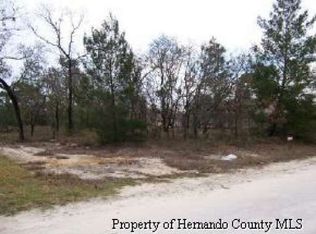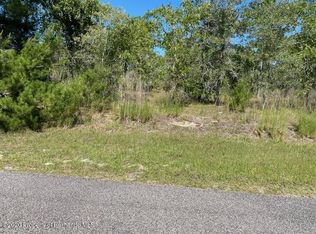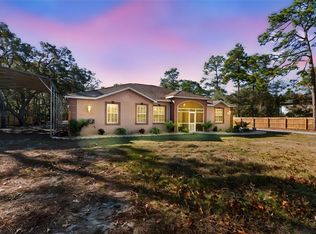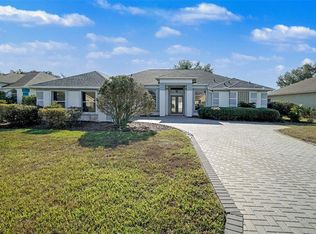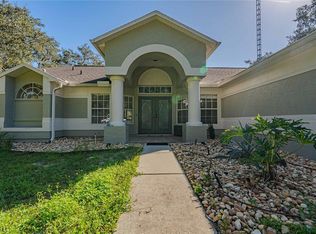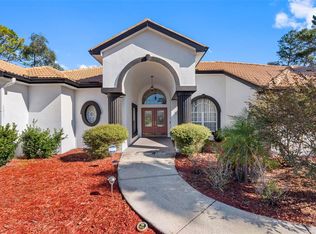Spacious 3-Bed, 2-Bath Pool Home on Nearly 1 Acre with Pole Barn, Chicken Coop, and Dual Paved Entrances! This beautifully maintained residence in Royal Highlands offers a split floor plan that provides excellent privacy. The large primary suite features two spacious walk-in closets, a private en-suite bathroom, and private access to pool area. The heart of the home shines with an inviting open-concept living area, bathed in natural light and seamlessly connecting the kitchen, dining, and family spaces. A wide 3-panel sliding glass door opens directly to the pool area, creating an effortless indoor-outdoor flow perfect for everyday living and entertaining. Enjoy your outdoor space with a beautiful in-ground pool with water feature, ideal for relaxing or entertaining family and friends. This property is a dream for anyone needing extra space, featuring a 24x30 oversized 2-car garage and a massive 40x60 pole barn. Perfect for storage, a workshop, toys, or equipment. A chicken coop also adds extra charm! One of the standout features is two separate entrances, both on paved roads, offering excellent accessibility and convenience for trailers, RVs, or multiple vehicles. Plenty of room to spread out, enjoy privacy, and make the property your own. Whether you’re looking for space to work, play, or relax, this home delivers. Close to Weeki Wachee Springs, Homosassa Springs and a short drive to Tampa, St. Pete, and Clearwater.
For sale
Price cut: $25K (2/20)
$525,000
11014 Wren Rd, Brooksville, FL 34613
3beds
1,996sqft
Est.:
Single Family Residence
Built in 2007
0.92 Acres Lot
$-- Zestimate®
$263/sqft
$-- HOA
What's special
Private en-suite bathroomBathed in natural lightLarge primary suiteTwo spacious walk-in closets
- 4 days |
- 310 |
- 17 |
Zillow last checked: 8 hours ago
Listing updated: February 20, 2026 at 03:54am
Listing Provided by:
Misty Prunty 352-206-5667,
SOUTHLAND PROPERTIES GROUP II 352-600-8543
Source: Stellar MLS,MLS#: W7883176 Originating MLS: West Pasco
Originating MLS: West Pasco

Tour with a local agent
Facts & features
Interior
Bedrooms & bathrooms
- Bedrooms: 3
- Bathrooms: 2
- Full bathrooms: 2
Rooms
- Room types: Utility Room
Primary bedroom
- Features: Walk-In Closet(s)
- Level: First
- Area: 270 Square Feet
- Dimensions: 15x18
Kitchen
- Level: First
- Area: 120 Square Feet
- Dimensions: 8x15
Living room
- Level: First
- Area: 396 Square Feet
- Dimensions: 18x22
Heating
- Central
Cooling
- Central Air
Appliances
- Included: Dishwasher, Disposal, Electric Water Heater, Microwave, Range, Refrigerator
- Laundry: Inside
Features
- Ceiling Fan(s), Dry Bar, Primary Bedroom Main Floor, Split Bedroom, Walk-In Closet(s)
- Flooring: Carpet, Ceramic Tile, Laminate, Luxury Vinyl
- Has fireplace: Yes
- Fireplace features: Electric, Living Room
Interior area
- Total structure area: 3,040
- Total interior livable area: 1,996 sqft
Property
Parking
- Total spaces: 2
- Parking features: Garage - Attached
- Attached garage spaces: 2
Features
- Levels: One
- Stories: 1
- Patio & porch: Enclosed, Screened
- Exterior features: Fire Pit, Private Mailbox
- Has private pool: Yes
- Pool features: Gunite, Heated, In Ground, Salt Water, Screen Enclosure
Lot
- Size: 0.92 Acres
- Dimensions: 100 x 200
- Features: Level, Oversized Lot
Details
- Additional structures: Barn(s)
- Parcel number: R0122117334003480050
- Zoning: R1C
- Special conditions: None
Construction
Type & style
- Home type: SingleFamily
- Property subtype: Single Family Residence
Materials
- Block
- Foundation: Slab
- Roof: Shingle
Condition
- New construction: No
- Year built: 2007
Utilities & green energy
- Sewer: Private Sewer
- Water: Private
- Utilities for property: BB/HS Internet Available, Private
Community & HOA
Community
- Subdivision: ROYAL HIGHLANDS
HOA
- Has HOA: No
- Pet fee: $0 monthly
Location
- Region: Brooksville
Financial & listing details
- Price per square foot: $263/sqft
- Tax assessed value: $375,367
- Annual tax amount: $3,842
- Date on market: 2/19/2026
- Cumulative days on market: 6 days
- Listing terms: Cash,Conventional,FHA,USDA Loan,VA Loan
- Ownership: Fee Simple
- Total actual rent: 0
- Road surface type: Asphalt
Estimated market value
Not available
Estimated sales range
Not available
$2,485/mo
Price history
Price history
| Date | Event | Price |
|---|---|---|
| 2/20/2026 | Price change | $525,000-4.5%$263/sqft |
Source: | ||
| 1/10/2026 | Price change | $550,000-4.3%$276/sqft |
Source: Owner Report a problem | ||
| 1/3/2026 | Listed for sale | $575,000+117%$288/sqft |
Source: Owner Report a problem | ||
| 8/19/2020 | Sold | $265,000+6%$133/sqft |
Source: Public Record Report a problem | ||
| 7/6/2020 | Pending sale | $249,900$125/sqft |
Source: RE/MAX REALTEC GROUP INC #T3250943 Report a problem | ||
| 7/2/2020 | Listed for sale | $249,900-2.4%$125/sqft |
Source: RE/MAX REALTEC GROUP INC #T3250943 Report a problem | ||
| 11/2/2007 | Sold | $256,000+664.2%$128/sqft |
Source: Public Record Report a problem | ||
| 5/26/2005 | Sold | $33,500$17/sqft |
Source: Public Record Report a problem | ||
Public tax history
Public tax history
| Year | Property taxes | Tax assessment |
|---|---|---|
| 2024 | $3,868 +7.3% | $268,589 +7.6% |
| 2023 | $3,605 -6.1% | $249,582 +3% |
| 2022 | $3,839 +17.9% | $242,313 +11.5% |
| 2021 | $3,256 -6.2% | $217,391 +8.5% |
| 2020 | $3,472 +12% | $200,324 +10% |
| 2019 | $3,101 +18.4% | $182,113 +2.8% |
| 2018 | $2,618 -10.5% | $177,086 +13.3% |
| 2017 | $2,926 | $156,281 +14.2% |
| 2016 | $2,926 +10.7% | $136,824 +5.5% |
| 2015 | $2,643 +8.5% | $129,696 +5.5% |
| 2014 | $2,435 +29.1% | $122,894 +5% |
| 2013 | $1,886 +5.4% | $117,021 +0.3% |
| 2012 | $1,789 -6.3% | $116,638 -7.7% |
| 2011 | $1,909 | $126,396 -8.8% |
| 2010 | -- | $138,668 -17.6% |
| 2009 | $2,535 -17.2% | $168,205 -15.5% |
| 2008 | $3,061 +541% | $199,173 +626.9% |
| 2006 | $478 | $27,400 +251.3% |
| 2005 | -- | $7,800 +85.7% |
| 2004 | $79 +8.8% | $4,200 +10.5% |
| 2003 | $73 +11.4% | $3,800 +11.8% |
| 2002 | $65 +1.3% | $3,400 |
| 2001 | $64 +4% | $3,400 +5.6% |
| 2000 | $62 | $3,220 |
Find assessor info on the county website
BuyAbility℠ payment
Est. payment
$3,107/mo
Principal & interest
$2446
Property taxes
$661
Climate risks
Neighborhood: North Weeki Wachee
Nearby schools
GreatSchools rating
- 6/10Pine Grove Elementary SchoolGrades: PK-5Distance: 2.1 mi
- 6/10West Hernando Middle SchoolGrades: 6-8Distance: 1.9 mi
- 3/10Weeki Wachee High SchoolGrades: 9-12Distance: 2.5 mi
Schools provided by the listing agent
- Elementary: Pine Grove Elementary School
- Middle: West Hernando Middle School
- High: Weeki Wachee High School
Source: Stellar MLS. This data may not be complete. We recommend contacting the local school district to confirm school assignments for this home.
