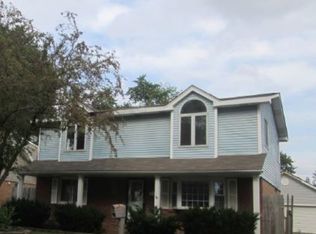Closed
$250,000
11015 Massasoit Ave, Chicago Ridge, IL 60415
4beds
948sqft
Single Family Residence
Built in 1952
7,361.64 Square Feet Lot
$275,800 Zestimate®
$264/sqft
$2,794 Estimated rent
Home value
$275,800
$262,000 - $290,000
$2,794/mo
Zestimate® history
Loading...
Owner options
Explore your selling options
What's special
**Welcome Home to This Brick Detached Single in Beautiful Chicago Ridge in a Great Location!~ This Single Family Home Has Everything That You Need Featuring 4 Good Size Bedrooms and 1 Full Bathroom!~ A Cozy Living Room & a Cute Eat-In Kitchen w/Plenty of Maple Cabinets, Island, Tile Backsplash, Meadow View Garden Window, Pantry Closet, Laminate Counters, and Appliances That Are All Included!~ Laundry Closet on Second Floor With Washer and Dryer! Crawl Space With Access Outside!~ A Huge Fenced Backyard Perfect For Gatherings and With It's Own Metal Shed!~ As a Plus, a Convenient 2 Car Detached Garage and Extra Parking Spaces on Long Asphalt Side Driveway That Can Fit Up to 4 Vehicles!~ This is The Home That You've Been Waiting For!~ Conveniently Located Near Schools, Parks, Shopping, & So Much More!**Please Click On the Virtual Tour**
Zillow last checked: 8 hours ago
Listing updated: January 15, 2026 at 03:50pm
Listing courtesy of:
Jaime Birks 708-385-0123,
Corona Realty Group, Inc.
Bought with:
Sebastian Regium
eXp Realty
Source: MRED as distributed by MLS GRID,MLS#: 11880456
Facts & features
Interior
Bedrooms & bathrooms
- Bedrooms: 4
- Bathrooms: 1
- Full bathrooms: 1
Primary bedroom
- Features: Flooring (Wood Laminate)
- Level: Second
- Area: 196 Square Feet
- Dimensions: 14X14
Bedroom 2
- Features: Flooring (Wood Laminate)
- Level: Second
- Area: 196 Square Feet
- Dimensions: 14X14
Bedroom 3
- Features: Flooring (Hardwood)
- Level: Main
- Area: 156 Square Feet
- Dimensions: 13X12
Bedroom 4
- Features: Flooring (Hardwood)
- Level: Main
- Area: 156 Square Feet
- Dimensions: 13X12
Kitchen
- Features: Kitchen (Eating Area-Table Space, Island, Pantry-Closet), Flooring (Ceramic Tile)
- Level: Main
- Area: 180 Square Feet
- Dimensions: 15X12
Laundry
- Level: Second
- Area: 25 Square Feet
- Dimensions: 5X5
Living room
- Features: Flooring (Hardwood)
- Level: Main
- Area: 252 Square Feet
- Dimensions: 14X18
Heating
- Natural Gas, Steam
Cooling
- Central Air
Appliances
- Included: Range, Dishwasher, Refrigerator, Washer, Dryer
- Laundry: Gas Dryer Hookup, Electric Dryer Hookup, Laundry Closet
Features
- 1st Floor Bedroom, 1st Floor Full Bath, Pantry
- Flooring: Hardwood, Laminate, Wood
- Doors: Storm Door(s)
- Basement: Crawl Space
Interior area
- Total structure area: 0
- Total interior livable area: 948 sqft
Property
Parking
- Total spaces: 5
- Parking features: Asphalt, Side Driveway, Garage Door Opener, Yes, Garage Owned, Detached, Driveway, Owned, Garage
- Garage spaces: 2
- Has uncovered spaces: Yes
Accessibility
- Accessibility features: No Disability Access
Features
- Stories: 1
- Fencing: Fenced
Lot
- Size: 7,361 sqft
- Dimensions: 55X134
Details
- Parcel number: 24174080420000
- Special conditions: None
Construction
Type & style
- Home type: SingleFamily
- Property subtype: Single Family Residence
Materials
- Vinyl Siding, Brick
- Roof: Asphalt
Condition
- New construction: No
- Year built: 1952
Utilities & green energy
- Electric: Circuit Breakers, 100 Amp Service
- Sewer: Public Sewer
- Water: Lake Michigan, Public
Community & neighborhood
Community
- Community features: Park, Sidewalks, Street Lights, Street Paved
Location
- Region: Chicago Ridge
HOA & financial
HOA
- Services included: None
Other
Other facts
- Listing terms: FHA
- Ownership: Fee Simple
Price history
| Date | Event | Price |
|---|---|---|
| 1/8/2024 | Sold | $250,000-3.8%$264/sqft |
Source: | ||
| 11/9/2023 | Contingent | $259,900$274/sqft |
Source: | ||
| 10/23/2023 | Price change | $259,900-1.6%$274/sqft |
Source: | ||
| 9/27/2023 | Price change | $264,000-2.2%$278/sqft |
Source: | ||
| 9/12/2023 | Listed for sale | $270,000+92.9%$285/sqft |
Source: | ||
Public tax history
| Year | Property taxes | Tax assessment |
|---|---|---|
| 2023 | $6,060 +41.9% | $22,000 +53.6% |
| 2022 | $4,271 +3.6% | $14,321 |
| 2021 | $4,121 -0.8% | $14,321 |
Find assessor info on the county website
Neighborhood: 60415
Nearby schools
GreatSchools rating
- 4/10Ridge Central Elementary SchoolGrades: PK-5Distance: 0.6 mi
- 3/10Elden D Finley Jr High SchoolGrades: 6-8Distance: 0.6 mi
- 4/10H L Richards High Sch(Campus)Grades: 9-12Distance: 0.6 mi
Schools provided by the listing agent
- District: 127
Source: MRED as distributed by MLS GRID. This data may not be complete. We recommend contacting the local school district to confirm school assignments for this home.
Get a cash offer in 3 minutes
Find out how much your home could sell for in as little as 3 minutes with a no-obligation cash offer.
Estimated market value$275,800
Get a cash offer in 3 minutes
Find out how much your home could sell for in as little as 3 minutes with a no-obligation cash offer.
Estimated market value
$275,800
