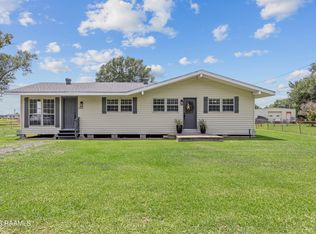Sold on 08/19/25
Price Unknown
11016 Rena Ave, Kaplan, LA 70548
3beds
1,244sqft
Single Family Residence
Built in ----
0.32 Acres Lot
$120,400 Zestimate®
$--/sqft
$1,301 Estimated rent
Home value
$120,400
Estimated sales range
Not available
$1,301/mo
Zestimate® history
Loading...
Owner options
Explore your selling options
What's special
This adorable 3-bedroom, 2-bathroom cottage in Kaplan, LA, combines modern updates with functional design. The home features a new roof, updated electrical, and an open floor plan, creating a comfortable and welcoming living space. Located in Flood Zone X, it provides added security with minimal flood risk. The property includes a large shed and a metal workshop, both with electricity, offering versatile storage and workspace options. This home is a wonderful opportunity for anyone seeking a well-maintained property in a convenient location. Schedule a showing today to see all it has to offer!
Zillow last checked: 8 hours ago
Listing updated: August 20, 2025 at 07:27am
Listed by:
Maurianna Robichaux,
Keller Williams Realty Acadiana
Source: RAA,MLS#: 25000583
Facts & features
Interior
Bedrooms & bathrooms
- Bedrooms: 3
- Bathrooms: 2
- Full bathrooms: 2
Heating
- Central, Electric
Cooling
- Central Air
Appliances
- Included: Dishwasher, Refrigerator, Electric Stove Con
- Laundry: Electric Dryer Hookup, Washer Hookup
Features
- Crown Molding, Double Vanity, Formica Counters
- Flooring: Carpet, Vinyl Tile, Wood Laminate
- Has fireplace: No
Interior area
- Total interior livable area: 1,244 sqft
Property
Parking
- Total spaces: 2
- Parking features: Carport
- Carport spaces: 2
Features
- Stories: 1
- Patio & porch: Open
- Exterior features: Lighting
- Fencing: Chain Link
Lot
- Size: 0.32 Acres
- Dimensions: 0.3225 ac
- Features: 0 to 0.5 Acres, Level
Details
- Additional structures: Shed(s), Workshop
- Parcel number: R9094800
- Special conditions: Arms Length
Construction
Type & style
- Home type: SingleFamily
- Property subtype: Single Family Residence
Materials
- Vinyl Siding, Frame
- Foundation: Pillar/Post/Pier
- Roof: Composition
Utilities & green energy
- Electric: Elec: SLEMCO
- Gas: Gas: City
- Sewer: Septic Tank
Community & neighborhood
Location
- Region: Kaplan
- Subdivision: Chauvin Village
Price history
| Date | Event | Price |
|---|---|---|
| 8/19/2025 | Sold | -- |
Source: | ||
| 7/22/2025 | Pending sale | $125,000$100/sqft |
Source: | ||
| 7/17/2025 | Price change | $125,000-3.8%$100/sqft |
Source: | ||
| 6/24/2025 | Listed for sale | $129,900$104/sqft |
Source: | ||
| 5/27/2025 | Pending sale | $129,900$104/sqft |
Source: | ||
Public tax history
| Year | Property taxes | Tax assessment |
|---|---|---|
| 2024 | $999 +1176.3% | $9,910 +20.1% |
| 2023 | $78 +0.1% | $8,253 |
| 2022 | $78 -0.1% | $8,253 |
Find assessor info on the county website
Neighborhood: 70548
Nearby schools
GreatSchools rating
- 6/10Rene A. Rost Middle SchoolGrades: 4-8Distance: 3.3 mi
- 6/10Kaplan High SchoolGrades: 9-12Distance: 2.5 mi
- 8/10Kaplan Elementary SchoolGrades: PK-4Distance: 4.2 mi
Schools provided by the listing agent
- Elementary: Kaplan
- Middle: Rene Rost
- High: Kaplan
Source: RAA. This data may not be complete. We recommend contacting the local school district to confirm school assignments for this home.
