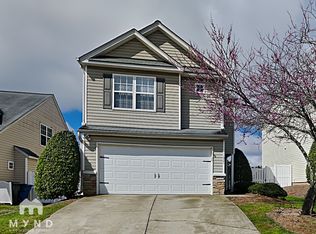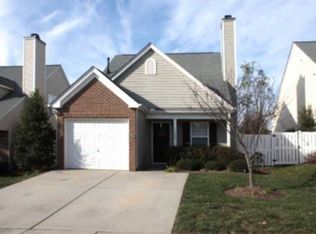Sold for $373,000
$373,000
11017 Peacock Moss St, Raleigh, NC 27613
3beds
1,341sqft
Single Family Residence, Residential
Built in 2002
0.65 Acres Lot
$369,200 Zestimate®
$278/sqft
$2,040 Estimated rent
Home value
$369,200
$347,000 - $391,000
$2,040/mo
Zestimate® history
Loading...
Owner options
Explore your selling options
What's special
CAPE COD STYLE HOME 1 & 1/2 STORY HOME WITH ATTACHED 1 CAR GARAGE IN NW RALEIGH. 3 BEDROOMS 2 BATHS. CLOSE TO SHOPPING & RDU AIRPORT. FENCED IN BACK YARD, CUSTOM KITCHEN WITH GRAINITE COUNTERTOPS, LARGE CABINETS, ALL STAINLESS-STEEL APPLIANCES, TEAKWOOD TYPE FLOORING, MASTER BEDROOM SUITE 2ND FLOOR, PLUS 2 ADDITIONAL BEDROOMS MAIN FLOOR. WELL MAINTAINED HOME.
Zillow last checked: 8 hours ago
Listing updated: November 05, 2025 at 09:38am
Listed by:
Gail Brunette 919-302-9504,
Southern Properties of NC, Inc
Bought with:
Tiffany Williamson, 279179
Navigate Realty
Shujaat ali, 282996
Navigate Realty
Source: Doorify MLS,MLS#: 10097006
Facts & features
Interior
Bedrooms & bathrooms
- Bedrooms: 3
- Bathrooms: 3
- Full bathrooms: 2
- 1/2 bathrooms: 1
Heating
- Central, Forced Air
Cooling
- Electric
Appliances
- Included: Dishwasher, Disposal, Double Oven, Dryer, Exhaust Fan, Free-Standing Gas Oven, Free-Standing Gas Range, Free-Standing Refrigerator, Freezer, Gas Cooktop, Gas Water Heater, Ice Maker, Microwave, Stainless Steel Appliance(s), Washer, Washer/Dryer Stacked
Features
- Chandelier, High Ceilings, Kitchen Island, Stone Counters, Walk-In Closet(s)
- Flooring: Carpet, Marble, Simulated Wood, Other
Interior area
- Total structure area: 1,341
- Total interior livable area: 1,341 sqft
- Finished area above ground: 1,341
- Finished area below ground: 0
Property
Parking
- Total spaces: 2
- Parking features: Driveway, Garage, Garage Door Opener
- Attached garage spaces: 1
- Uncovered spaces: 2
Accessibility
- Accessibility features: Accessible Bedroom, Accessible Central Living Area, Accessible Closets, Accessible Common Area, Accessible Doors, Accessible Electrical and Environmental Controls, Accessible Entrance, Accessible Full Bath, Accessible Hallway(s), Accessible Kitchen, Accessible Kitchen Appliances, Accessible Stairway, Accessible Washer/Dryer, Accessible Windows
Features
- Levels: One and One Half
- Stories: 1
- Exterior features: Private Yard
- Fencing: Back Yard
- Has view: Yes
Lot
- Size: 0.65 Acres
Details
- Parcel number: 194798
- Zoning: RESIENTIAL
- Special conditions: Seller Licensed Real Estate Professional,Standard
Construction
Type & style
- Home type: SingleFamily
- Architectural style: Cape Cod, Traditional
- Property subtype: Single Family Residence, Residential
Materials
- Stone Veneer, Vinyl Siding
- Foundation: Slab
- Roof: Asphalt
Condition
- New construction: No
- Year built: 2002
Utilities & green energy
- Sewer: Public Sewer
- Water: Public
Community & neighborhood
Location
- Region: Raleigh
- Subdivision: Harrington Meadows
HOA & financial
HOA
- Has HOA: Yes
- HOA fee: $145 quarterly
- Services included: None
Price history
| Date | Event | Price |
|---|---|---|
| 2/15/2026 | Listing removed | $2,000$1/sqft |
Source: Zillow Rentals Report a problem | ||
| 12/10/2025 | Price change | $2,000-9.1%$1/sqft |
Source: Zillow Rentals Report a problem | ||
| 11/18/2025 | Price change | $2,200-6.4%$2/sqft |
Source: Zillow Rentals Report a problem | ||
| 11/4/2025 | Listed for rent | $2,350+347.6%$2/sqft |
Source: Zillow Rentals Report a problem | ||
| 11/3/2025 | Sold | $373,000-1.8%$278/sqft |
Source: | ||
Public tax history
| Year | Property taxes | Tax assessment |
|---|---|---|
| 2025 | $1,686 +48.7% | $370,879 +88.6% |
| 2024 | $1,134 -2.7% | $196,617 |
| 2023 | $1,165 +6.3% | $196,617 |
Find assessor info on the county website
Neighborhood: Northwest Raleigh
Nearby schools
GreatSchools rating
- 4/10Spring Valley Elementary SchoolGrades: PK-5Distance: 4.2 mi
- 5/10Neal MiddleGrades: 6-8Distance: 3.6 mi
- 1/10Southern School of Energy and SustainabilityGrades: 9-12Distance: 6.5 mi
Schools provided by the listing agent
- Elementary: Durham - Spring Valley
- Middle: Durham - Neal
- High: Durham - Southern
Source: Doorify MLS. This data may not be complete. We recommend contacting the local school district to confirm school assignments for this home.
Get a cash offer in 3 minutes
Find out how much your home could sell for in as little as 3 minutes with a no-obligation cash offer.
Estimated market value$369,200
Get a cash offer in 3 minutes
Find out how much your home could sell for in as little as 3 minutes with a no-obligation cash offer.
Estimated market value
$369,200

