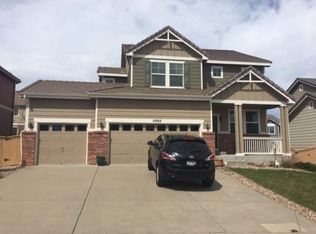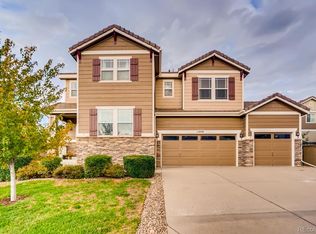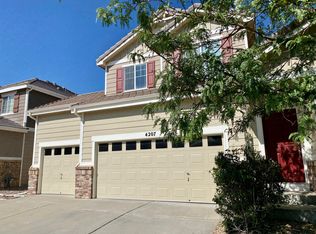Beautifully updated home in the Hearth! Perfect layout with bright and open floorplan. Four bedrooms upstairs plus a main floor office and oversized three car garage. Amazing kitchen with maple toffee cabinets, Brazilian slab granite, stainless steel appliances and travertine back splash. Gorgeous engineered hardwood floors, plus brand new carpet and luxury vinyl. Plantation shutters throughout. Large stamped concrete patio with fully fenced backyard. Master suite with five piece master bath. Basement has a good layout and could easily be finished. Close to open space. Easy access to recreation centers, the backcountry open space area, walking and biking trails and feeds into award winning Douglas County School District. Close to shopping, dining and the Denver Tech Center.
This property is off market, which means it's not currently listed for sale or rent on Zillow. This may be different from what's available on other websites or public sources.


