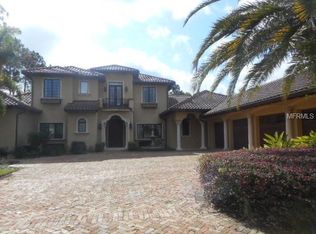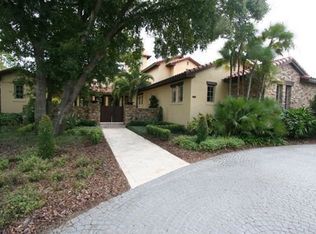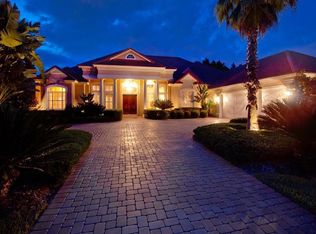Sold for $2,600,000
$2,600,000
11018 Bridge House Rd, Windermere, FL 34786
4beds
6,217sqft
Single Family Residence
Built in 2003
0.96 Acres Lot
$3,204,000 Zestimate®
$418/sqft
$8,761 Estimated rent
Home value
$3,204,000
$2.85M - $3.62M
$8,761/mo
Zestimate® history
Loading...
Owner options
Explore your selling options
What's special
Amazing custom pool and spa home on nearly one acre and all on one level in Reserve at Lake Butler Sound.
Zillow last checked: 8 hours ago
Listing updated: March 15, 2024 at 09:53am
Listing Provided by:
Jo Ann Lamar 321-231-0052,
PREMIER SOTHEBY'S INTL. REALTY 407-644-3295
Bought with:
Mark Humphreys, 3043967
RE/MAX ASSURED
Source: Stellar MLS,MLS#: O6186979 Originating MLS: Orlando Regional
Originating MLS: Orlando Regional

Facts & features
Interior
Bedrooms & bathrooms
- Bedrooms: 4
- Bathrooms: 5
- Full bathrooms: 4
- 1/2 bathrooms: 1
Primary bedroom
- Features: Walk-In Closet(s)
- Level: First
- Dimensions: 26x16
Bedroom 2
- Features: Walk-In Closet(s)
- Level: First
- Dimensions: 18x12
Bedroom 3
- Features: Walk-In Closet(s)
- Level: First
- Dimensions: 16x12
Bedroom 4
- Features: Walk-In Closet(s)
- Level: First
- Dimensions: 14x14
Dining room
- Level: First
- Dimensions: 17x15
Dining room
- Level: First
- Dimensions: 17x15
Family room
- Level: First
- Dimensions: 22x22
Foyer
- Level: First
- Dimensions: 15x15
Game room
- Level: First
- Dimensions: 32x25
Kitchen
- Level: First
- Dimensions: 35x25
Living room
- Level: First
- Dimensions: 19x16
Media room
- Level: First
- Dimensions: 14x14
Heating
- Electric
Cooling
- Central Air, Zoned
Appliances
- Included: Bar Fridge, Oven, Dishwasher, Disposal, Dryer, Microwave, Range, Range Hood, Refrigerator, Washer, Wine Refrigerator
- Laundry: Laundry Room
Features
- Built-in Features, Ceiling Fan(s), Chair Rail, Coffered Ceiling(s), Crown Molding, Eating Space In Kitchen, High Ceilings, Open Floorplan, Primary Bedroom Main Floor, PrimaryBedroom Upstairs, Solid Wood Cabinets, Split Bedroom, Stone Counters, Tray Ceiling(s), Vaulted Ceiling(s), Walk-In Closet(s), Wet Bar
- Flooring: Carpet, Travertine
- Doors: Outdoor Grill, Outdoor Kitchen, Sliding Doors
- Windows: Insulated Windows, Window Treatments
- Has fireplace: Yes
Interior area
- Total structure area: 8,594
- Total interior livable area: 6,217 sqft
Property
Parking
- Total spaces: 4
- Parking features: Circular Driveway, Driveway, Garage Door Opener, Garage Faces Side, Golf Cart Parking, Oversized
- Attached garage spaces: 4
- Has uncovered spaces: Yes
Features
- Levels: One
- Stories: 1
- Patio & porch: Enclosed, Rear Porch, Screened
- Exterior features: Garden, Irrigation System, Outdoor Grill, Outdoor Kitchen, Private Mailbox, Rain Gutters, Sidewalk
- Has private pool: Yes
- Pool features: In Ground
- Has spa: Yes
- Spa features: In Ground
- Fencing: Wood
- Has view: Yes
- View description: Pool
- Waterfront features: Waterfront
Lot
- Size: 0.96 Acres
- Features: Landscaped, Oversized Lot, Sidewalk
- Residential vegetation: Mature Landscaping, Trees/Landscaped
Details
- Parcel number: 192328739100790
- Zoning: P-D
- Special conditions: None
Construction
Type & style
- Home type: SingleFamily
- Architectural style: Mediterranean
- Property subtype: Single Family Residence
Materials
- Block, Stucco
- Foundation: Slab
- Roof: Tile
Condition
- New construction: No
- Year built: 2003
Utilities & green energy
- Sewer: Septic Tank
- Water: Public
- Utilities for property: Electricity Connected, Natural Gas Available, Public, Street Lights
Community & neighborhood
Security
- Security features: Gated Community
Community
- Community features: Waterfront, Deed Restrictions, Sidewalks
Location
- Region: Windermere
- Subdivision: RESERVE AT LAKE BUTLER SOUND 45/120 LOT79
HOA & financial
HOA
- Has HOA: Yes
- HOA fee: $525 monthly
- Services included: 24-Hour Guard
- Association name: Sentry Mgmt./Richard Drake
- Association phone: 407-788-6700
Other fees
- Pet fee: $0 monthly
Other financial information
- Total actual rent: 0
Other
Other facts
- Listing terms: Cash,Conventional
- Ownership: Fee Simple
- Road surface type: Asphalt
Price history
| Date | Event | Price |
|---|---|---|
| 3/13/2024 | Sold | $2,600,000+18.2%$418/sqft |
Source: | ||
| 7/8/2022 | Sold | $2,200,000-4.3%$354/sqft |
Source: Public Record Report a problem | ||
| 6/4/2022 | Pending sale | $2,299,000$370/sqft |
Source: | ||
| 5/20/2022 | Listed for sale | $2,299,000+23.3%$370/sqft |
Source: | ||
| 7/7/2020 | Listing removed | $1,865,000$300/sqft |
Source: OXFORD REALTY, INC. #O5722683 Report a problem | ||
Public tax history
| Year | Property taxes | Tax assessment |
|---|---|---|
| 2024 | $36,325 +10.2% | $2,196,072 +5.9% |
| 2023 | $32,971 +6.2% | $2,073,501 +8.1% |
| 2022 | $31,040 +9.5% | $1,918,925 +10% |
Find assessor info on the county website
Neighborhood: 34786
Nearby schools
GreatSchools rating
- 10/10Windermere Elementary SchoolGrades: PK-5Distance: 2.4 mi
- 9/10Bridgewater Middle SchoolGrades: 6-8Distance: 4.2 mi
- 7/10Windermere High SchoolGrades: 9-12Distance: 2.4 mi
Schools provided by the listing agent
- Elementary: Windermere Elem
- Middle: Bridgewater Middle
- High: Windermere High School
Source: Stellar MLS. This data may not be complete. We recommend contacting the local school district to confirm school assignments for this home.
Get a cash offer in 3 minutes
Find out how much your home could sell for in as little as 3 minutes with a no-obligation cash offer.
Estimated market value
$3,204,000


