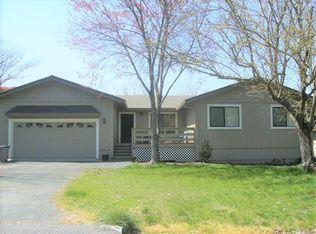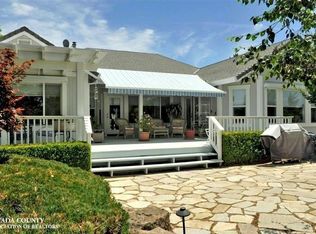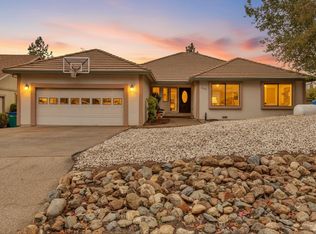Closed
$610,000
11018 Ringtail Rd, Penn Valley, CA 95946
3beds
1,861sqft
Single Family Residence
Built in 1982
0.26 Acres Lot
$626,100 Zestimate®
$328/sqft
$2,713 Estimated rent
Home value
$626,100
$551,000 - $714,000
$2,713/mo
Zestimate® history
Loading...
Owner options
Explore your selling options
What's special
GOLF COURSE HOME. Welcome to resort-style living in the highly sought-after Lake Wildwood community! This updated 3-bed,2-bath home with 2-car garage & dedicated golf cart garage sits right on the 15th hole of the golf course, offering breathtaking views & stunning sunsets. Step outside to enjoy morning coffee on the patio or unwind in your private hot tub while soaking in the serene vibes. Inside is a designer's dream, featuring luxury vinyl flooring, bright open floor plan & soaring ceilings in the living room. Kitchen & bathrooms have been updated with stylish new countertops & the master bath boasts a luxurious soaking tub for ultimate relaxation. From the moment you arrive, the modern farmhouse curb appeal makes a statement you'd swear Joanna Gaines herself designed this home! Lake Wildwood offers an unparalleled lifestyle with 24-hour gated security, championship golf course, pro shop & clubhouse with restaurant. The private lake is perfect for boating, fishing, swimming, paddle boarding & kayaking. Sports enthusiasts will love the tennis courts, pickleball, soccer fields & community pool, plus beaches, parks & playgrounds for endless outdoor fun. The community also hosts social events, concerts & more! This home can be purchased fully furnished.
Zillow last checked: 8 hours ago
Listing updated: June 20, 2025 at 05:43pm
Listed by:
Vanessa Taylor DRE #02027418 530-559-0575,
Berkshire Hathaway Home Svcs.
Bought with:
Robin Hamilton, DRE #01940158
RE/MAX Gold
Source: MetroList Services of CA,MLS#: 225015020Originating MLS: MetroList Services, Inc.
Facts & features
Interior
Bedrooms & bathrooms
- Bedrooms: 3
- Bathrooms: 2
- Full bathrooms: 2
Primary bathroom
- Features: Shower Stall(s), Double Vanity, Soaking Tub, Jetted Tub, Window
Dining room
- Features: Bar, Dining/Living Combo, Formal Area
Kitchen
- Features: Butcher Block Counters
Heating
- Central, Propane Stove
Cooling
- Ceiling Fan(s), Central Air
Appliances
- Included: Free-Standing Refrigerator, Gas Cooktop, Dishwasher, Double Oven, Dryer, Washer
- Laundry: Cabinets, Inside Room
Features
- Flooring: Carpet, Vinyl
- Number of fireplaces: 1
- Fireplace features: Brick, Living Room, Raised Hearth, Free Standing, Gas Log
Interior area
- Total interior livable area: 1,861 sqft
Property
Parking
- Total spaces: 2
- Parking features: Attached, Garage Door Opener, Garage Faces Side, Golf Cart, Guest
- Attached garage spaces: 2
- Has uncovered spaces: Yes
Features
- Stories: 1
- Has spa: Yes
- Spa features: Bath
Lot
- Size: 0.26 Acres
- Features: Adjacent to Golf Course, Landscape Back, Landscape Front
Details
- Parcel number: 033510007000
- Zoning description: Res
- Special conditions: Standard
Construction
Type & style
- Home type: SingleFamily
- Property subtype: Single Family Residence
Materials
- Frame, Wood
- Foundation: Raised
- Roof: Shingle,Composition
Condition
- Year built: 1982
Utilities & green energy
- Sewer: Public Sewer
- Water: Water District, Public
- Utilities for property: Cable Available, Propane Tank Leased, Electric, Internet Available
Community & neighborhood
Community
- Community features: Gated
Location
- Region: Penn Valley
HOA & financial
HOA
- Has HOA: Yes
- HOA fee: $292 monthly
- Amenities included: Barbecue, Playground, Pool, Clubhouse, Putting Green(s), Recreation Facilities, Fitness Center, Game Court Exterior, Golf Course, Greenbelt, Park
- Services included: Security, Pool
Other
Other facts
- Price range: $610K - $610K
Price history
| Date | Event | Price |
|---|---|---|
| 6/20/2025 | Sold | $610,000-3%$328/sqft |
Source: MetroList Services of CA #225015020 Report a problem | ||
| 5/22/2025 | Pending sale | $629,000$338/sqft |
Source: MetroList Services of CA #225015020 Report a problem | ||
| 5/17/2025 | Price change | $629,000-0.8%$338/sqft |
Source: MetroList Services of CA #225015020 Report a problem | ||
| 3/26/2025 | Price change | $634,000-0.8%$341/sqft |
Source: MetroList Services of CA #225015020 Report a problem | ||
| 2/13/2025 | Listed for sale | $639,222+77.6%$343/sqft |
Source: MetroList Services of CA #225015020 Report a problem | ||
Public tax history
| Year | Property taxes | Tax assessment |
|---|---|---|
| 2025 | $6,058 +2.4% | $409,614 +2% |
| 2024 | $5,916 +2.2% | $401,583 +2% |
| 2023 | $5,789 +4.3% | $393,710 +2% |
Find assessor info on the county website
Neighborhood: 95946
Nearby schools
GreatSchools rating
- NAPenn Valley Union Special Education PreschoolGrades: Distance: 1.6 mi
- 7/10Nevada Union High SchoolGrades: 9-12Distance: 7.2 mi
Get pre-qualified for a loan
At Zillow Home Loans, we can pre-qualify you in as little as 5 minutes with no impact to your credit score.An equal housing lender. NMLS #10287.


