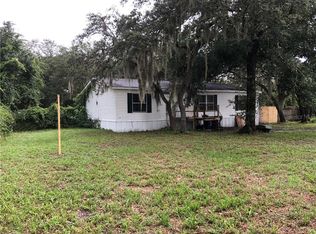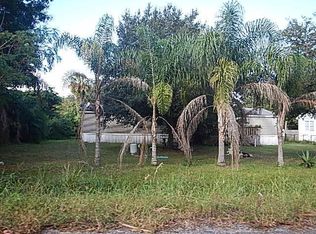Sold for $265,000
$265,000
11019 Spivey Rd, Gibsonton, FL 33534
3beds
1,611sqft
Mobile Home
Built in 1998
0.52 Acres Lot
$264,100 Zestimate®
$164/sqft
$2,062 Estimated rent
Home value
$264,100
$246,000 - $285,000
$2,062/mo
Zestimate® history
Loading...
Owner options
Explore your selling options
What's special
PASSED INSPECTIONS, BUYERS FINANCING FELL THROUGH, BACK ON MARKET Charming 3-Bedroom, 2-Bathroom Manufactured Home on Spacious Lot in Gibsonton, FL This well-maintained (updated) manufactured home offers comfortable living with 3 bedrooms and 2 bathrooms, providing ample space for a growing family. The home spans approximately 1,611 square feet and sits on a generous 0.52-acre lot, offering both privacy and room to enjoy outdoor activities. Outside, you’ll find a large yard with endless possibilities for landscaping, gardening, or building additional structures. Whether you're relaxing in the peaceful surroundings or hosting outdoor gatherings, the property is designed to suit various lifestyles. Conveniently located in Gibsonton, this home is close to essential amenities, schools, and major roads for easy commuting. It's an excellent choice for those seeking an affordable home with potential.
Zillow last checked: 8 hours ago
Listing updated: November 12, 2025 at 06:39am
Listing Provided by:
Tabatha Pugh 813-476-8457,
KELLER WILLIAMS REALTY SMART 863-577-1234
Bought with:
Jonas Bridges, 3630121
VREELAND REAL ESTATE LLC
Source: Stellar MLS,MLS#: L4950993 Originating MLS: Lakeland
Originating MLS: Lakeland

Facts & features
Interior
Bedrooms & bathrooms
- Bedrooms: 3
- Bathrooms: 2
- Full bathrooms: 2
Primary bedroom
- Features: Walk-In Closet(s)
- Level: First
- Area: 156 Square Feet
- Dimensions: 13x12
Bedroom 2
- Features: Walk-In Closet(s)
- Level: First
- Area: 120 Square Feet
- Dimensions: 10x12
Dining room
- Level: First
- Area: 126 Square Feet
- Dimensions: 14x9
Kitchen
- Level: First
- Area: 144 Square Feet
- Dimensions: 12x12
Living room
- Level: First
- Area: 165 Square Feet
- Dimensions: 15x11
Office
- Level: First
- Area: 99 Square Feet
- Dimensions: 9x11
Heating
- Central
Cooling
- Central Air
Appliances
- Included: Dishwasher, Microwave, Range, Refrigerator
- Laundry: In Kitchen, Laundry Room
Features
- Ceiling Fan(s)
- Flooring: Luxury Vinyl
- Doors: French Doors
- Has fireplace: No
Interior area
- Total structure area: 1,887
- Total interior livable area: 1,611 sqft
Property
Features
- Levels: One
- Stories: 1
- Exterior features: Storage
- Fencing: Wire
Lot
- Size: 0.52 Acres
- Dimensions: 102 x 215
Details
- Parcel number: U2530195U500000000002.0
- Zoning: RSC-2
- Special conditions: None
Construction
Type & style
- Home type: MobileManufactured
- Property subtype: Mobile Home
Materials
- Vinyl Siding
- Foundation: Crawlspace
- Roof: Shingle
Condition
- New construction: No
- Year built: 1998
Utilities & green energy
- Sewer: Septic Tank
- Water: Well
- Utilities for property: Cable Available
Community & neighborhood
Senior living
- Senior community: Yes
Location
- Region: Gibsonton
- Subdivision: SPIVEY ROAD
HOA & financial
HOA
- Has HOA: No
Other fees
- Pet fee: $0 monthly
Other financial information
- Total actual rent: 0
Other
Other facts
- Body type: Double Wide
- Listing terms: Cash,Conventional,FHA,VA Loan
- Ownership: Fee Simple
- Road surface type: Asphalt
Price history
| Date | Event | Price |
|---|---|---|
| 11/10/2025 | Sold | $265,000-1.9%$164/sqft |
Source: | ||
| 10/14/2025 | Pending sale | $269,999$168/sqft |
Source: | ||
| 10/3/2025 | Listed for sale | $269,999$168/sqft |
Source: | ||
| 10/2/2025 | Pending sale | $269,999$168/sqft |
Source: | ||
| 9/25/2025 | Listed for sale | $269,999$168/sqft |
Source: | ||
Public tax history
| Year | Property taxes | Tax assessment |
|---|---|---|
| 2024 | $1,282 +6.8% | $86,966 +3% |
| 2023 | $1,200 +11.4% | $84,433 +3% |
| 2022 | $1,077 -47.4% | $81,974 +3% |
Find assessor info on the county website
Neighborhood: 33534
Nearby schools
GreatSchools rating
- 4/10Gibsonton Elementary SchoolGrades: PK-5Distance: 0.8 mi
- 1/10Dowdell Middle Magnet SchoolGrades: 6-8Distance: 6.6 mi
- 4/10East Bay High SchoolGrades: 9-12Distance: 3.2 mi
Get a cash offer in 3 minutes
Find out how much your home could sell for in as little as 3 minutes with a no-obligation cash offer.
Estimated market value
$264,100

