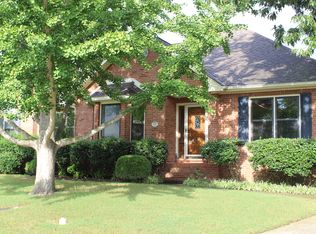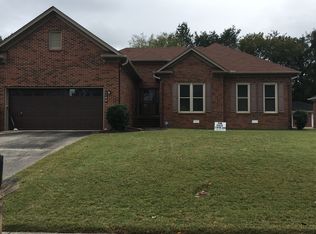Sold for $385,000 on 12/11/25
Zestimate®
$385,000
1102 Chesterfield Rd SE, Huntsville, AL 35803
4beds
2,540sqft
Single Family Residence
Built in 1993
0.38 Acres Lot
$385,000 Zestimate®
$152/sqft
$2,205 Estimated rent
Home value
$385,000
$366,000 - $404,000
$2,205/mo
Zestimate® history
Loading...
Owner options
Explore your selling options
What's special
Peace, Privacy, and a View of Green Mountain! Move in ready home! Walk to the sports plex for practice - neighborhood park, and activities. Minutes to everything. Well maintained 4-bedroom home is the perfect blend of charm & outdoor living. Inside, you’ll find a functional layout, wood floors, newly installed HVAC system. Enjoy the Sun room with tile floor and fireplace. The patio is ideal for entertaining or quiet evenings, surrounded by mature fruit trees and a private setting. A mini pond adds a peaceful, natural touch, and a decorative archway creates the perfect space for climbing vegetable vines.A View of Green Mountain, walk to Aldridge creek greenway
Zillow last checked: 8 hours ago
Listing updated: December 12, 2025 at 04:37am
Listed by:
Cindi Peters 256-694-9992,
Legend Realty
Bought with:
Jeffrey Christensen, 163501
Capstone Realty
Source: ValleyMLS,MLS#: 21889389
Facts & features
Interior
Bedrooms & bathrooms
- Bedrooms: 4
- Bathrooms: 3
- Full bathrooms: 2
- 1/2 bathrooms: 1
Primary bedroom
- Features: Bay WDW, Ceiling Fan(s), Isolate, Laminate Floor, Window Cov, Walk-In Closet(s)
- Level: First
- Area: 204
- Dimensions: 12 x 17
Bedroom 2
- Features: Wood Floor
- Level: First
- Area: 130
- Dimensions: 10 x 13
Bedroom 3
- Features: Carpet
- Level: First
- Area: 143
- Dimensions: 11 x 13
Bedroom 4
- Features: Carpet
- Level: First
- Area: 100
- Dimensions: 10 x 10
Family room
- Features: Ceiling Fan(s), Wood Floor
- Level: First
- Area: 224
- Dimensions: 14 x 16
Kitchen
- Features: Bay WDW, Eat-in Kitchen, Kitchen Island, Sitting Area, Wood Floor
- Level: First
- Area: 144
- Dimensions: 12 x 12
Living room
- Features: Wood Floor
- Level: First
- Area: 221
- Dimensions: 17 x 13
Heating
- Central 1
Cooling
- Central 1
Appliances
- Included: Range, Microwave, Refrigerator
Features
- Basement: Crawl Space
- Number of fireplaces: 1
- Fireplace features: One
Interior area
- Total interior livable area: 2,540 sqft
Property
Parking
- Parking features: Garage-Two Car, Garage Door Opener, Garage Faces Front
Features
- Levels: One
- Stories: 1
- Patio & porch: Patio
- Exterior features: Curb/Gutters, Sidewalk
Lot
- Size: 0.38 Acres
Details
- Parcel number: 2304171002017000
Construction
Type & style
- Home type: SingleFamily
- Architectural style: Ranch
- Property subtype: Single Family Residence
Materials
- Foundation: Slab
Condition
- New construction: No
- Year built: 1993
Utilities & green energy
- Sewer: Public Sewer
- Water: Public
Community & neighborhood
Community
- Community features: Curbs
Location
- Region: Huntsville
- Subdivision: Canebrake
Price history
| Date | Event | Price |
|---|---|---|
| 12/11/2025 | Sold | $385,000-1%$152/sqft |
Source: | ||
| 11/28/2025 | Pending sale | $389,000$153/sqft |
Source: | ||
| 11/14/2025 | Contingent | $389,000$153/sqft |
Source: | ||
| 9/22/2025 | Price change | $389,000-2.7%$153/sqft |
Source: | ||
| 6/27/2025 | Price change | $399,900-2.5%$157/sqft |
Source: | ||
Public tax history
| Year | Property taxes | Tax assessment |
|---|---|---|
| 2025 | $3,460 +1.5% | $59,660 +1.5% |
| 2024 | $3,409 +3.1% | $58,780 +3.1% |
| 2023 | $3,307 +133% | $57,020 +125.4% |
Find assessor info on the county website
Neighborhood: Meadow Park
Nearby schools
GreatSchools rating
- 3/10Challenger Elementary SchoolGrades: PK-5Distance: 0.5 mi
- 10/10Challenger Middle SchoolGrades: 6-8Distance: 0.5 mi
- 7/10Virgil Grissom High SchoolGrades: 9-12Distance: 3.2 mi
Schools provided by the listing agent
- Elementary: Challenger
- Middle: Challenger
- High: Grissom High School
Source: ValleyMLS. This data may not be complete. We recommend contacting the local school district to confirm school assignments for this home.

Get pre-qualified for a loan
At Zillow Home Loans, we can pre-qualify you in as little as 5 minutes with no impact to your credit score.An equal housing lender. NMLS #10287.
Sell for more on Zillow
Get a free Zillow Showcase℠ listing and you could sell for .
$385,000
2% more+ $7,700
With Zillow Showcase(estimated)
$392,700
