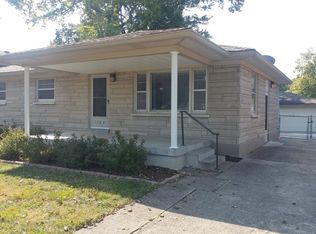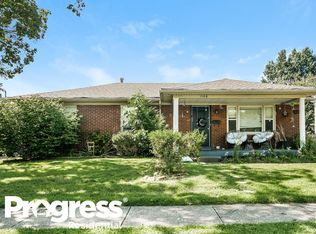Deal Deal Deal !!! Back on the Market - Buyers Financing Fell through. This 4 Bedroom, 2 Full Bath home with a 2.5 car garage is located in a very nice neighborhood. All kitchen appliances to remain. Recent updates include kitchen floor, cabinets, backsplash and sink. Hardwood floors in living room and family room. Basement was waterproofed 3 years ago. Location is within walking distance of an award winning Elementary School. Easy to show!!! See it today. Property sold AS IS with absolutely no warranties expressed written or implied. Buyer to verify any and all information or lack of information including but not limited to square footage, lot size, utilities, foundations, environmental concerns, zoning and intended uses, etc.
This property is off market, which means it's not currently listed for sale or rent on Zillow. This may be different from what's available on other websites or public sources.

