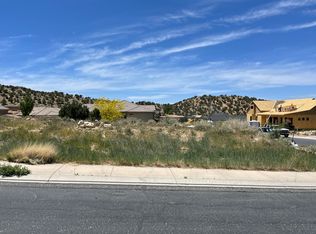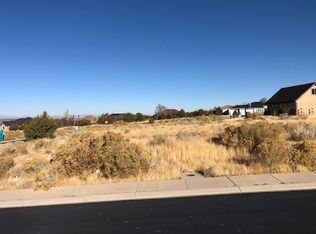Incredible custom home with fantastic views and walking trails and mountains in the back yard. Great floorplan and spacious rooms with everything you need on the main level plus a full basement for even more space. Oversized, deep, 3 car garage with tons of room for cars, bikes and ATVs. Covered back patio to enjoy the incredible mountain views.
This property is off market, which means it's not currently listed for sale or rent on Zillow. This may be different from what's available on other websites or public sources.

