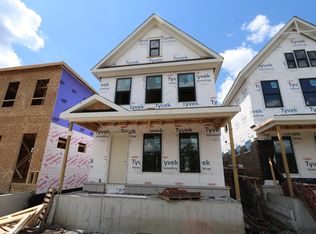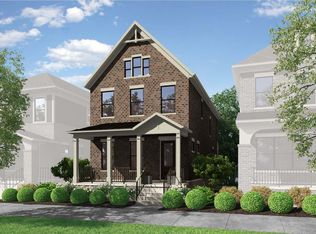Sold for $849,400 on 07/27/23
$849,400
1102 Edgehill Rd, Columbus, OH 43212
4beds
2,720sqft
SingleFamily
Built in 2022
3,397 Square Feet Lot
$876,600 Zestimate®
$312/sqft
$4,988 Estimated rent
Home value
$876,600
$833,000 - $929,000
$4,988/mo
Zestimate® history
Loading...
Owner options
Explore your selling options
What's special
From the street you experience the front porch that spans the width of the home, one of main features. Making your way through the 8' glass front door you'll first notice the wide foyer, coat closet immediately available, and flex space. This flex space can be used as a den, dining room, play room or lounge. Beyond the flex space is the kitchen that is worthy for the cover of a magazine. The large island is surrounded by cabinets all the way to the 10' ceiling, creating a luxury look and feel. The space is very functional for a chef as well as an entertainer who will appreciate its openness to the family room. In the family room there is an option for fireplace on the back wall, flanked by two windows. One feature that is only available in the Palmer is a dedicated mudroom off the rear door. In this space you can do a countertop to throw your keys and bags, or option to put cubbies. /p>Making your way in to the optional finished basement you'll immediately notice the ceiling height at just under 9', large unfinished area and bonus storage area beneath the stairs. There are two configuration options available for the space. One large entertaining area or one bedroom with a slightly smaller entertaining area. In either configuration there is a full bathroom included, and option to add a wet bar. The large egress window and two smaller windows let in natural light./p>Ascending to the second floor you'll arrive in a loft space off top of the staircase. The space can be use...
Facts & features
Interior
Bedrooms & bathrooms
- Bedrooms: 4
- Bathrooms: 4
- Full bathrooms: 3
- 1/2 bathrooms: 1
Heating
- Other
Interior area
- Total interior livable area: 2,720 sqft
Property
Parking
- Total spaces: 2
- Parking features: Garage - Detached
Features
- Exterior features: Other, Wood
Lot
- Size: 3,397 sqft
Details
- Parcel number: 03000341600
Construction
Type & style
- Home type: SingleFamily
- Architectural style: Conventional
Materials
- Wood
Condition
- Year built: 2022
Community & neighborhood
Location
- Region: Columbus
Price history
| Date | Event | Price |
|---|---|---|
| 7/27/2023 | Sold | $849,400$312/sqft |
Source: Public Record Report a problem | ||
Public tax history
| Year | Property taxes | Tax assessment |
|---|---|---|
| 2024 | $11,389 +171.8% | $195,270 +143.1% |
| 2023 | $4,190 +30.3% | $80,330 +53% |
| 2022 | $3,216 | $52,500 |
Find assessor info on the county website
Neighborhood: Grandview Heights
Nearby schools
GreatSchools rating
- 10/10Robert Louis Stevenson Elementary SchoolGrades: K-3Distance: 0.3 mi
- 8/10Larson Middle SchoolGrades: 4-8Distance: 1 mi
- 9/10Grandview Heights High SchoolGrades: 9-12Distance: 1 mi
Schools provided by the listing agent
- District: Grandview Heights Schools
Source: The MLS. This data may not be complete. We recommend contacting the local school district to confirm school assignments for this home.
Get a cash offer in 3 minutes
Find out how much your home could sell for in as little as 3 minutes with a no-obligation cash offer.
Estimated market value
$876,600
Get a cash offer in 3 minutes
Find out how much your home could sell for in as little as 3 minutes with a no-obligation cash offer.
Estimated market value
$876,600

