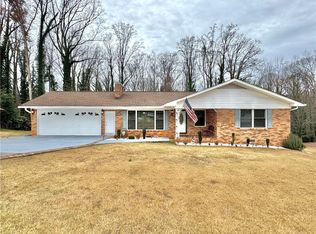Ranch home sitting on a lovely oversized lot in Pickens, SC! Offering an open concept living space with a great flow through the living room, dining room & kitchen. Kitchen has plenty of cabinet space & a large peninsula for additional seating. Spacious dining room is open to the living room. Laundry room is located off the dining room. Down the hall, you will find three bedrooms each with oversized closets. Hall bathroom has a tub/shower combo & a large vanity! Master bedroom offers a private bathroom with a spacious design - featuring a tub/shower combo & a linen closet for storage. Hall closet is also available for extra storage. To the rear of the home is a covered deck area, perfect for enjoying the fresh air any season! Home sits off the road & has a private backyard. Location is key! Enjoy everything this special town has to offer - ease of access to local dining & shopping! Just minutes away from the newly completed Doodle Park & the highly desired Doodle Trail, both Town staples. Experience live bands on a warm summer night at the Pickens Amphitheater. Close to well known hiking spots, local lakes & mountains & so much more! Short drive to Downtown Greenville or to Clemson. Come explore, you will not be disappointed!
This property is off market, which means it's not currently listed for sale or rent on Zillow. This may be different from what's available on other websites or public sources.
