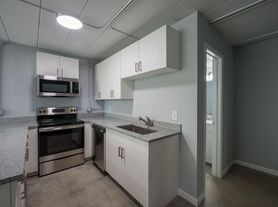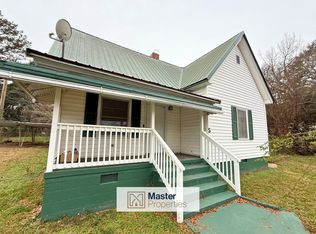Looking for a move-in-ready home to start the year on a fresh note? Look no further.
Short term lease through July!
This 3-bedroom, 2-bath single-family home is located in a quiet, established neighborhood just walking distance to Anderson University and the soon-to-open Cater's Lake Park. The home offers a warm, cozy feel while still providing ample space and everyday convenience in one of Anderson's most desirable locations.
Home highlights include:
- Spacious living areas with a functional, flowing layout
- Well-maintained property with thoughtful updates throughout
- Quiet, family-friendly street
- Large, fully fenced backyard
- Convenient access to Downtown Anderson, Anderson University, Greenville, and nearby schools
- Ideal for families and working professionals
Additional details:
- Utilities: Tenant responsible
- Smoking: Not permitted
- Pets: Considered on a case-by-case basis
- Home is unfurnished
Message for additional details or to schedule a showing.
- Renter's insurance must cover at least 100K
- Due at move-in: Security deposit, first month's and last month's rent. Pet security deposit/first and last month's rent (if applicable)
House for rent
Accepts Zillow applications
$2,000/mo
1102 Greenacres, Anderson, SC 29621
3beds
2,100sqft
Price may not include required fees and charges.
Single family residence
Available now
Cats, dogs OK
Central air
In unit laundry
Attached garage parking
Forced air
What's special
- 42 days |
- -- |
- -- |
Zillow last checked: 9 hours ago
Listing updated: January 22, 2026 at 07:08am
Travel times
Facts & features
Interior
Bedrooms & bathrooms
- Bedrooms: 3
- Bathrooms: 2
- Full bathrooms: 2
Rooms
- Room types: Sun Room
Heating
- Forced Air
Cooling
- Central Air
Appliances
- Included: Dishwasher, Dryer, Freezer, Microwave, Oven, Refrigerator, Washer
- Laundry: In Unit
Features
- Flooring: Carpet, Hardwood, Tile
Interior area
- Total interior livable area: 2,100 sqft
Property
Parking
- Parking features: Attached, Off Street
- Has attached garage: Yes
- Details: Contact manager
Features
- Exterior features: Heating system: Forced Air
Details
- Parcel number: 1480605041
Construction
Type & style
- Home type: SingleFamily
- Property subtype: Single Family Residence
Community & HOA
Location
- Region: Anderson
Financial & listing details
- Lease term: 6 Month
Price history
| Date | Event | Price |
|---|---|---|
| 1/5/2026 | Price change | $2,000-11.1%$1/sqft |
Source: Zillow Rentals Report a problem | ||
| 1/2/2026 | Price change | $2,250-10%$1/sqft |
Source: Zillow Rentals Report a problem | ||
| 12/27/2025 | Price change | $2,500+13.6%$1/sqft |
Source: Zillow Rentals Report a problem | ||
| 12/26/2025 | Price change | $2,200-12%$1/sqft |
Source: Zillow Rentals Report a problem | ||
| 12/19/2025 | Sold | $324,400-6.6%$154/sqft |
Source: | ||
Neighborhood: 29621
Nearby schools
GreatSchools rating
- 6/10Calhoun Academy Of The ArtsGrades: PK-5Distance: 1 mi
- 7/10Mccants Middle SchoolGrades: 6-8Distance: 0.9 mi
- 8/10T. L. Hanna High SchoolGrades: 9-12Distance: 3.4 mi

