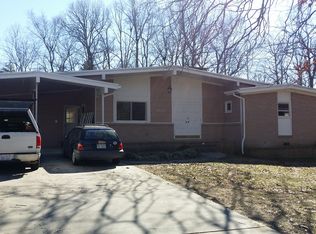Sold for $500,000
$500,000
1102 Jerome Rd, Durham, NC 27713
3beds
1,732sqft
Single Family Residence, Residential
Built in 1967
0.46 Acres Lot
$471,700 Zestimate®
$289/sqft
$2,104 Estimated rent
Home value
$471,700
$448,000 - $495,000
$2,104/mo
Zestimate® history
Loading...
Owner options
Explore your selling options
What's special
ABSOLUTELY INCREDIBLE MODERNIZED OPEN FLOOR PLAN RANCH HOME ON OVERSIZED LOT IN EMORYWOOD ESTATES. Brand new architectural roof, entire sheathing, gutters, quartz counters in kitchen and baths, soft close cabinets, huge island with Ruvati farmhouse sink, beautiful glass backsplash, spa dual head shower, lvp flooring throughout, recessed lighting, ceiling fans,tray ceiling in master en-suite, custom closets in all bedrooms, 16x16 patio, deco light switches, insulated garage door and motor,way too much to list. No expense was spared in creating this masterpiece! Minutes to downtown and RTP! Don't miss this one!
Zillow last checked: 8 hours ago
Listing updated: February 17, 2025 at 08:33pm
Listed by:
Angel Garcia 919-816-5600,
Divine Realty & Auction Group
Bought with:
Jessica Walker, 288603
Costello Real Estate & Investm
Source: Doorify MLS,MLS#: 2513754
Facts & features
Interior
Bedrooms & bathrooms
- Bedrooms: 3
- Bathrooms: 2
- Full bathrooms: 2
Heating
- Forced Air, Natural Gas
Cooling
- Central Air, Gas
Appliances
- Included: Convection Oven, Dishwasher, Electric Range, Electric Water Heater, Microwave, Range, Range Hood, Refrigerator, Self Cleaning Oven
- Laundry: Laundry Room, Main Level
Features
- Ceiling Fan(s), Double Vanity, Entrance Foyer, Kitchen/Dining Room Combination, Master Downstairs, Quartz Counters, Shower Only, Smooth Ceilings, Tile Counters, Tray Ceiling(s), Walk-In Closet(s), Walk-In Shower
- Flooring: Vinyl
- Basement: Crawl Space
- Has fireplace: No
Interior area
- Total structure area: 1,732
- Total interior livable area: 1,732 sqft
- Finished area above ground: 1,732
- Finished area below ground: 0
Property
Parking
- Total spaces: 1
- Parking features: Attached, Garage
- Attached garage spaces: 1
Features
- Levels: One
- Stories: 1
- Patio & porch: Patio
- Exterior features: Rain Gutters
- Has view: Yes
Lot
- Size: 0.46 Acres
- Features: Landscaped
Details
- Parcel number: 133996
Construction
Type & style
- Home type: SingleFamily
- Architectural style: Ranch
- Property subtype: Single Family Residence, Residential
Materials
- Brick, Vinyl Siding
Condition
- New construction: No
- Year built: 1967
Utilities & green energy
- Sewer: Public Sewer
- Water: Public
Community & neighborhood
Community
- Community features: Playground
Location
- Region: Durham
- Subdivision: Emorywood Estates
HOA & financial
HOA
- Has HOA: Yes
- HOA fee: $50 annually
Price history
| Date | Event | Price |
|---|---|---|
| 6/30/2023 | Sold | $500,000$289/sqft |
Source: | ||
| 6/6/2023 | Pending sale | $500,000$289/sqft |
Source: | ||
| 5/31/2023 | Listed for sale | $500,000+150%$289/sqft |
Source: | ||
| 11/1/2022 | Sold | $200,000$115/sqft |
Source: Public Record Report a problem | ||
Public tax history
| Year | Property taxes | Tax assessment |
|---|---|---|
| 2025 | $5,131 +55.7% | $517,606 +119% |
| 2024 | $3,296 +40.2% | $236,297 +31.7% |
| 2023 | $2,350 +2.3% | $179,419 |
Find assessor info on the county website
Neighborhood: Emorywood Estates
Nearby schools
GreatSchools rating
- 5/10Fayetteville Street ElementaryGrades: PK-5Distance: 1.2 mi
- 7/10James E Shepard Middle SchoolGrades: 6-8Distance: 1.1 mi
- 2/10Hillside HighGrades: 9-12Distance: 0.6 mi
Get a cash offer in 3 minutes
Find out how much your home could sell for in as little as 3 minutes with a no-obligation cash offer.
Estimated market value$471,700
Get a cash offer in 3 minutes
Find out how much your home could sell for in as little as 3 minutes with a no-obligation cash offer.
Estimated market value
$471,700
