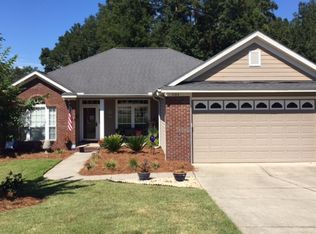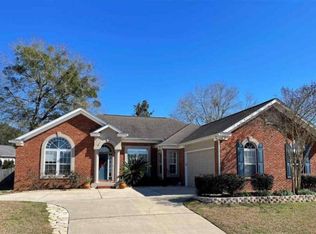Sold for $405,000
Zestimate®
$405,000
1102 Kickapoo Ct, Tallahassee, FL 32311
3beds
1,797sqft
Single Family Residence
Built in 2005
0.28 Acres Lot
$405,000 Zestimate®
$225/sqft
$2,185 Estimated rent
Home value
$405,000
$385,000 - $425,000
$2,185/mo
Zestimate® history
Loading...
Owner options
Explore your selling options
What's special
Nestled at the end of a quiet cul-de-sac, this beautifully maintained 3-bedroom, 2-bathroom home offers the perfect blend of comfort, privacy, and location. With an open floor plan and a split-bedroom layout, this home is designed for both everyday living and effortless entertaining. Step inside to find tile flooring throughout, a custom built-in entertainment center with a cozy gas fireplace, and updated bathrooms featuring quartz countertops. The deluxe master suite is a true retreat with a spacious en-suite bathroom and enormous closet. Enjoy the outside space of the large backyard that backs directly onto Lafayette Heritage Trail Park — offering scenic views and easy access to miles of trails and nature. Recent upgrades include a new roof (2023) and new HVAC system (2022), providing peace of mind and energy efficiency for years to come. Measurements are approximate and should be verified by the buyer.
Zillow last checked: 8 hours ago
Listing updated: October 16, 2025 at 07:42pm
Listed by:
Caroline Tharpe Weiss LLC 850-251-1170,
Coldwell Banker Hartung
Bought with:
Dale Fuller, 0354579
Coldwell Banker Hartung
Source: TBR,MLS#: 390109
Facts & features
Interior
Bedrooms & bathrooms
- Bedrooms: 3
- Bathrooms: 2
- Full bathrooms: 2
Primary bedroom
- Dimensions: 15x13
Bedroom 2
- Dimensions: 12x11
Bedroom 3
- Dimensions: 12x11
Dining room
- Dimensions: 20x7
Family room
- Dimensions: 20x16
Kitchen
- Dimensions: 14x11
Living room
- Dimensions: 16x10
Heating
- Central, Electric, Fireplace(s)
Cooling
- Central Air, Ceiling Fan(s), Electric
Appliances
- Included: Dryer, Dishwasher, Disposal, Ice Maker, Microwave, Oven, Range, Refrigerator, Washer
Features
- High Ceilings, Jetted Tub, Split Bedrooms, Walk-In Closet(s)
- Flooring: Tile
- Has fireplace: Yes
- Fireplace features: Gas
Interior area
- Total structure area: 1,797
- Total interior livable area: 1,797 sqft
Property
Parking
- Total spaces: 2
- Parking features: Garage, Two Car Garage
- Garage spaces: 2
Features
- Stories: 1
- Patio & porch: Deck
- Has spa: Yes
- Has view: Yes
- View description: None
Lot
- Size: 0.28 Acres
- Dimensions: 41 x 133 x 192 x 128
Details
- Parcel number: 120733101250000150
- Special conditions: Standard
Construction
Type & style
- Home type: SingleFamily
- Architectural style: One Story,Traditional
- Property subtype: Single Family Residence
Materials
- Brick, Fiber Cement
Condition
- Year built: 2005
Utilities & green energy
- Sewer: Public Sewer
Community & neighborhood
Location
- Region: Tallahassee
- Subdivision: GREYS RUN
HOA & financial
HOA
- Has HOA: Yes
- HOA fee: $60 annually
Other
Other facts
- Listing terms: Cash,Conventional,FHA,VA Loan
- Road surface type: Paved
Price history
| Date | Event | Price |
|---|---|---|
| 10/16/2025 | Sold | $405,000$225/sqft |
Source: | ||
| 9/15/2025 | Contingent | $405,000$225/sqft |
Source: | ||
| 8/20/2025 | Listed for sale | $405,000+44.6%$225/sqft |
Source: | ||
| 7/14/2006 | Sold | $280,000+20.3%$156/sqft |
Source: Public Record Report a problem | ||
| 3/31/2005 | Sold | $232,700$129/sqft |
Source: Public Record Report a problem | ||
Public tax history
| Year | Property taxes | Tax assessment |
|---|---|---|
| 2024 | $3,110 +3.2% | $204,653 +3% |
| 2023 | $3,014 +6.8% | $198,692 +3% |
| 2022 | $2,821 +1.4% | $192,905 +3% |
Find assessor info on the county website
Neighborhood: Buck Lake
Nearby schools
GreatSchools rating
- 2/10J Michael Conley Elementary School At SouthwoodGrades: PK-5Distance: 2.4 mi
- 5/10Fairview Middle SchoolGrades: 6-8Distance: 5.2 mi
- 5/10Lincoln High SchoolGrades: 9-12Distance: 1.2 mi
Schools provided by the listing agent
- Elementary: CONLEY ELEMENTARY
- Middle: FAIRVIEW
- High: LINCOLN
Source: TBR. This data may not be complete. We recommend contacting the local school district to confirm school assignments for this home.
Get pre-qualified for a loan
At Zillow Home Loans, we can pre-qualify you in as little as 5 minutes with no impact to your credit score.An equal housing lender. NMLS #10287.

