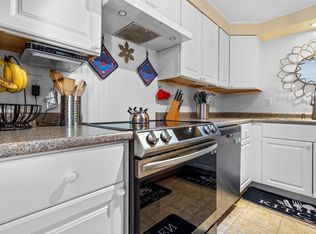Closed
Listed by:
Nick Regan,
Keller Williams Realty-Metropolitan 603-232-8282
Bought with: Keller Williams Realty-Metropolitan
$330,000
1102 Montalona Road #B, Dunbarton, NH 03046
2beds
1,386sqft
Condominium, Townhouse
Built in 1987
13.3 Acres Lot
$337,200 Zestimate®
$238/sqft
$2,757 Estimated rent
Home value
$337,200
$297,000 - $384,000
$2,757/mo
Zestimate® history
Loading...
Owner options
Explore your selling options
What's special
OPEN HOUSE 6/22 CANCELED! Welcome to peaceful, low-maintenance living in Dunbarton! This well-maintained 2-bedroom, 2-bathroom condo is set back on a serene 13-acre lot, shared with only three other units. Inside, you’ll Find New floors, fresh paint, and an open floor plan with a spacious living area, a large 3rd-floor loft perfect for additional living space or a home office, and a private back deck ideal for enjoying morning coffee and taking in the nature views. Additional highlights include a 1-car garage with extra storage, and a low monthly condo fee of $300 that covers plowing, landscaping, septic, trash removal, and master insurance. Located in the highly rated Bow School District (grades 7-12) this location is perfect for commuters looking for both convenience and tranquility. A rare opportunity to own in a private setting with top-tier schools—schedule your showing today!
Zillow last checked: 8 hours ago
Listing updated: August 03, 2025 at 05:27am
Listed by:
Nick Regan,
Keller Williams Realty-Metropolitan 603-232-8282
Bought with:
Mary E Bligh
Keller Williams Realty-Metropolitan
Source: PrimeMLS,MLS#: 5047331
Facts & features
Interior
Bedrooms & bathrooms
- Bedrooms: 2
- Bathrooms: 2
- Full bathrooms: 1
- 1/2 bathrooms: 1
Heating
- Oil, Pellet Stove, Hot Water
Cooling
- Wall Unit(s)
Appliances
- Included: Electric Cooktop, Dishwasher, Refrigerator
- Laundry: Laundry Hook-ups
Features
- Dining Area, Natural Light
- Flooring: Carpet, Vinyl Plank
- Windows: Skylight(s)
- Basement: Unfinished,Interior Entry
Interior area
- Total structure area: 2,079
- Total interior livable area: 1,386 sqft
- Finished area above ground: 1,386
- Finished area below ground: 0
Property
Parking
- Total spaces: 2
- Parking features: Paved, Auto Open, Parking Spaces 2
- Garage spaces: 1
Features
- Levels: Two,Multi-Level
- Stories: 2
- Exterior features: Balcony
Lot
- Size: 13.30 Acres
- Features: Country Setting, Wooded
Details
- Parcel number: DUNBMD6B03L03UB
- Zoning description: SF
Construction
Type & style
- Home type: Townhouse
- Property subtype: Condominium, Townhouse
Materials
- Wood Frame
- Foundation: Concrete
- Roof: Shingle
Condition
- New construction: No
- Year built: 1987
Utilities & green energy
- Electric: 100 Amp Service, Generator Ready
- Sewer: Shared Septic
- Utilities for property: Cable, Telephone at Site
Community & neighborhood
Location
- Region: Dunbarton
HOA & financial
Other financial information
- Additional fee information: Fee: $300
Other
Other facts
- Road surface type: Paved
Price history
| Date | Event | Price |
|---|---|---|
| 7/25/2025 | Sold | $330,000+10%$238/sqft |
Source: | ||
| 6/21/2025 | Contingent | $300,000$216/sqft |
Source: | ||
| 6/19/2025 | Listed for sale | $300,000$216/sqft |
Source: | ||
| 8/30/2024 | Sold | $300,000-8.8%$216/sqft |
Source: | ||
| 7/31/2024 | Contingent | $329,000$237/sqft |
Source: | ||
Public tax history
| Year | Property taxes | Tax assessment |
|---|---|---|
| 2024 | $4,606 +3.2% | $174,600 |
| 2023 | $4,465 +11.3% | $174,600 |
| 2022 | $4,012 +3.7% | $174,600 +0.6% |
Find assessor info on the county website
Neighborhood: 03046
Nearby schools
GreatSchools rating
- 5/10Dunbarton Elementary SchoolGrades: K-6Distance: 2.8 mi
- 6/10Mountain View Middle SchoolGrades: 5-8Distance: 4.2 mi
- 9/10Bow High SchoolGrades: 9-12Distance: 4.7 mi
Schools provided by the listing agent
- Elementary: Dunbarton Elementary
- Middle: Bow Memorial School
- High: Bow High School
Source: PrimeMLS. This data may not be complete. We recommend contacting the local school district to confirm school assignments for this home.

Get pre-qualified for a loan
At Zillow Home Loans, we can pre-qualify you in as little as 5 minutes with no impact to your credit score.An equal housing lender. NMLS #10287.
