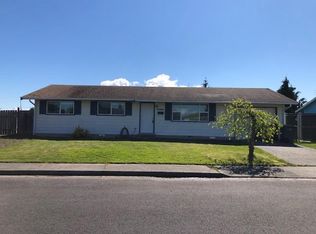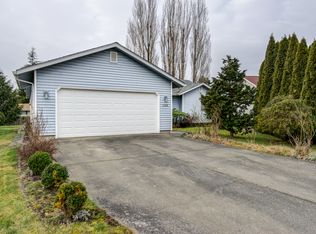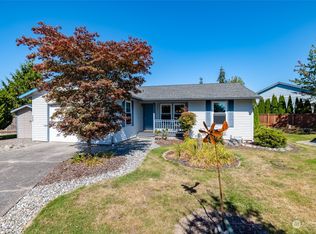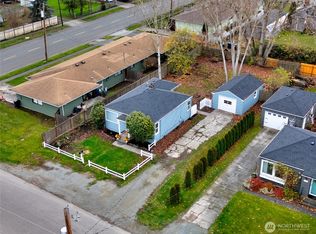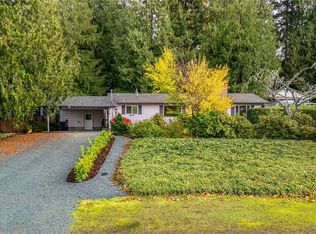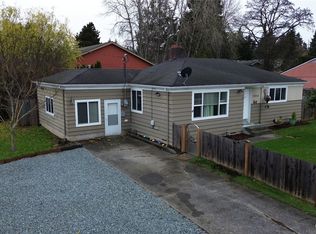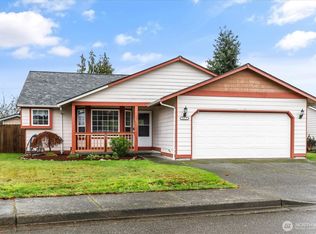Great 3 bedroom Mount Vernon home on the hill nearby to Little Mountain Elementary and Mount Baker Middle schools. Offers kitchen with lots of cabinets, all appliances included; updated vinyl windows, fresh paint inside and out, one car garage, large yard with patio, blueberry and marionberry bushes! Yum! Parking for small RV or boat. Heat pump/central heating and air conditioning provides year round comfort. Extra insulation added within last three years. 325 square foot garage (per Skagit County Assessor). Mostly fenced.
Pre-foreclosure
Est. $462,000
1102 S 21st St, Mount Vernon, WA 98274
3beds
1,025sqft
SingleFamily
Built in 1974
7,405 Square Feet Lot
$462,000 Zestimate®
$451/sqft
$-- HOA
Overview
- 47 days |
- 12 |
- 0 |
Facts & features
Interior
Bedrooms & bathrooms
- Bedrooms: 3
- Bathrooms: 1
- Full bathrooms: 1
Heating
- Baseboard, Heat pump
Cooling
- Central
Appliances
- Included: Dishwasher, Dryer, Range / Oven, Refrigerator, Washer
Features
- Flooring: Carpet, Linoleum / Vinyl
Interior area
- Total interior livable area: 1,025 sqft
Property
Parking
- Total spaces: 1
- Parking features: Garage - Attached
Features
- Exterior features: Wood
- Has view: Yes
- View description: City
Lot
- Size: 7,405 Square Feet
Details
- Parcel number: 37660010090015
Construction
Type & style
- Home type: SingleFamily
Materials
- concrete
- Foundation: Concrete
- Roof: Composition
Condition
- Year built: 1974
Utilities & green energy
- Sewer: Sewer Connected
- Water: Public
Community & HOA
Location
- Region: Mount Vernon
Financial & listing details
- Price per square foot: $451/sqft
- Tax assessed value: $357,400
- Annual tax amount: $3,785
Visit our professional directory to find a foreclosure specialist in your area that can help with your home search.
Find a foreclosure agentForeclosure details
Estimated market value
$462,000
$439,000 - $485,000
$2,303/mo
Price history
Price history
| Date | Event | Price |
|---|---|---|
| 2/1/2021 | Sold | $349,000$340/sqft |
Source: | ||
| 1/3/2021 | Pending sale | $349,000$340/sqft |
Source: Skagit Tradition Realty, LLC #1689654 Report a problem | ||
| 12/1/2020 | Price change | $349,000-4.9%$340/sqft |
Source: Skagit Tradition Realty, LLC #1689654 Report a problem | ||
| 11/15/2020 | Listed for sale | $367,000$358/sqft |
Source: Skagit Tradition Realty, LLC #1689654 Report a problem | ||
Public tax history
Public tax history
| Year | Property taxes | Tax assessment |
|---|---|---|
| 2024 | $3,785 +10.4% | $357,400 +6.7% |
| 2023 | $3,429 +2.1% | $335,100 +3.4% |
| 2022 | $3,358 | $324,000 +23.8% |
Find assessor info on the county website
BuyAbility℠ payment
Estimated monthly payment
Boost your down payment with 6% savings match
Earn up to a 6% match & get a competitive APY with a *. Zillow has partnered with to help get you home faster.
Learn more*Terms apply. Match provided by Foyer. Account offered by Pacific West Bank, Member FDIC.Climate risks
Neighborhood: 98274
Nearby schools
GreatSchools rating
- 4/10Jefferson Elementary SchoolGrades: K-5Distance: 0.5 mi
- 3/10Mount Baker Middle SchoolGrades: 6-8Distance: 0.2 mi
- 4/10Mount Vernon High SchoolGrades: 9-12Distance: 0.8 mi
Schools provided by the listing agent
- Elementary: Little Mtn Elem
- Middle: Mount Baker Mid
- High: Mount Vernon High
- District: Mount Vernon
Source: The MLS. This data may not be complete. We recommend contacting the local school district to confirm school assignments for this home.
- Loading
